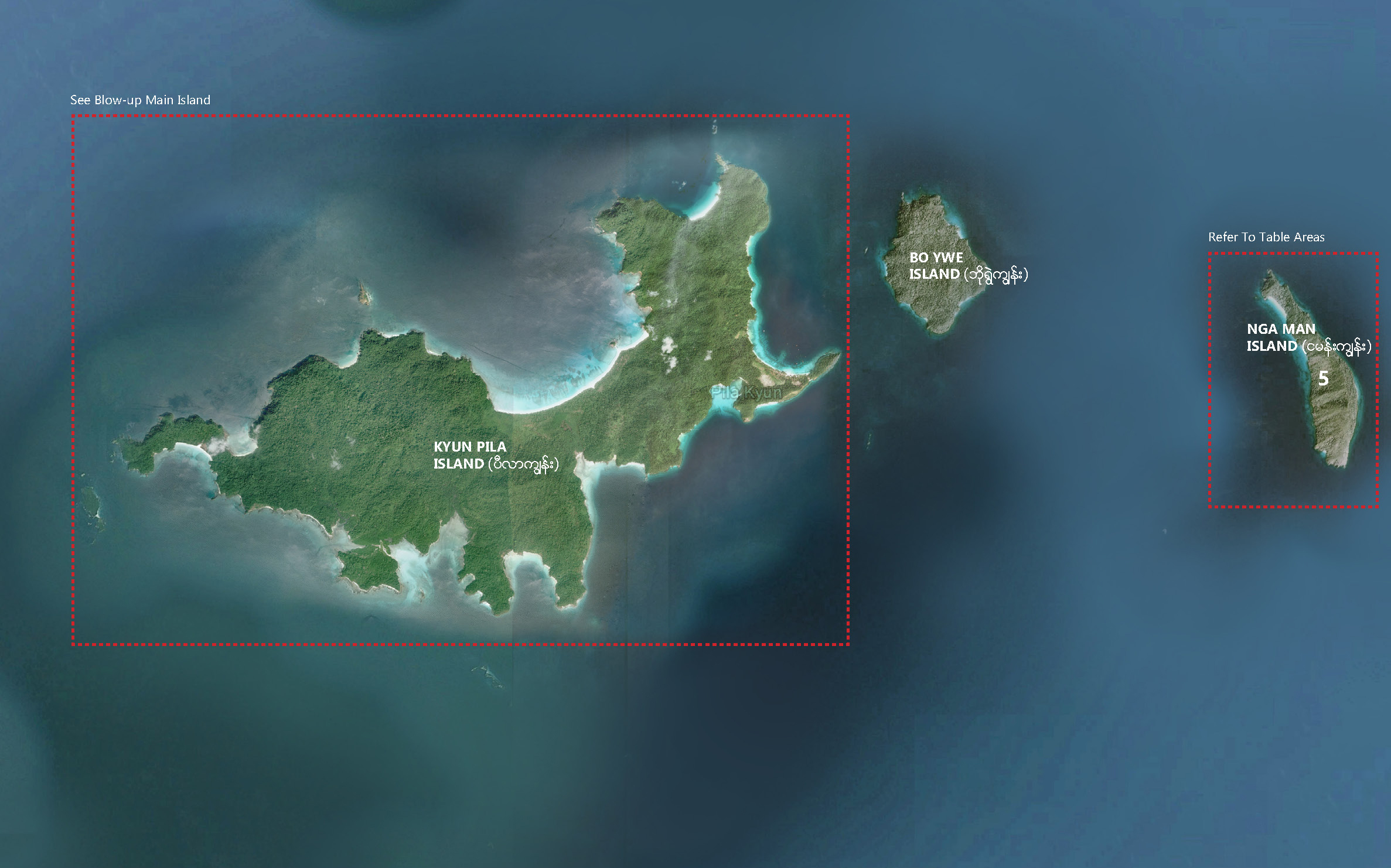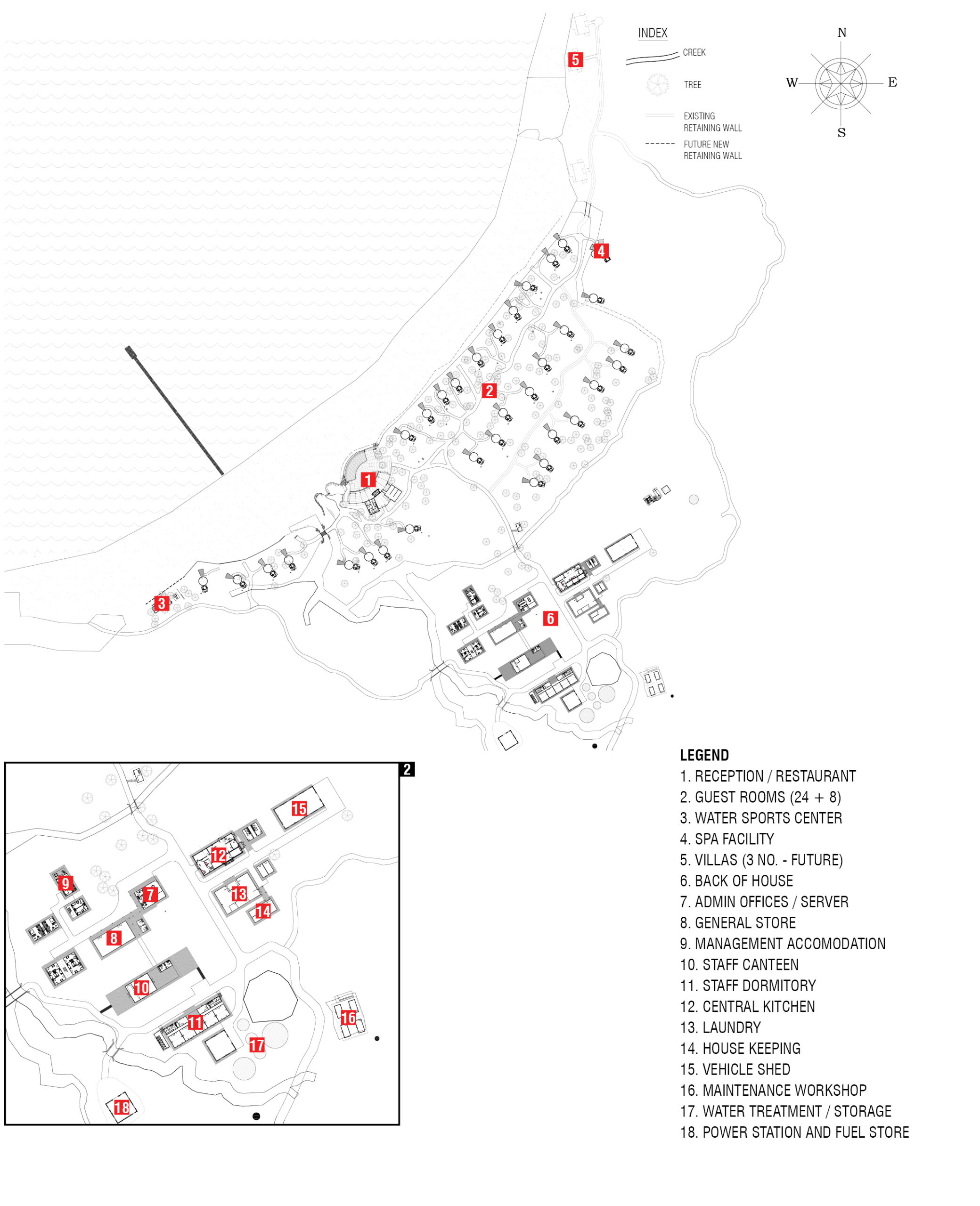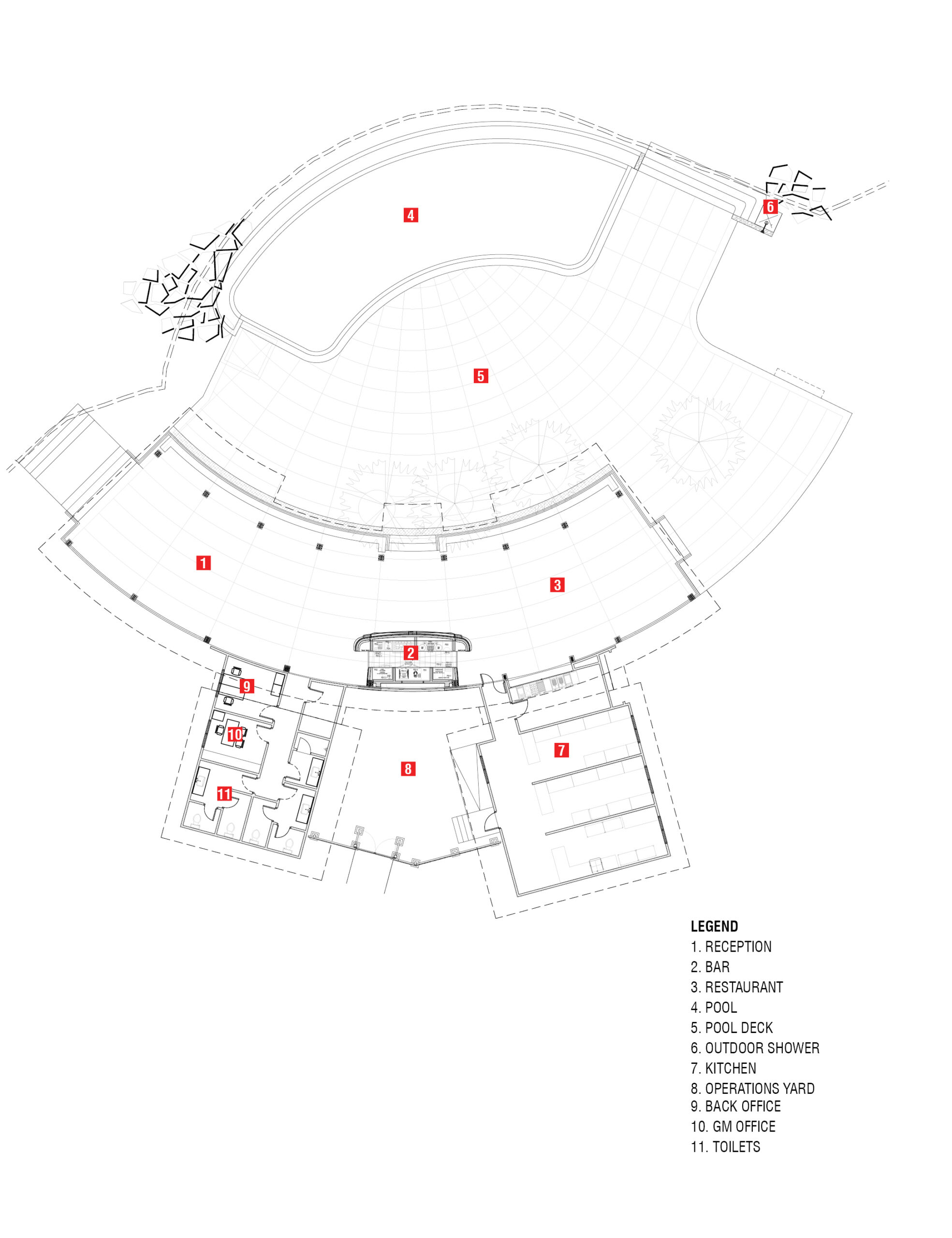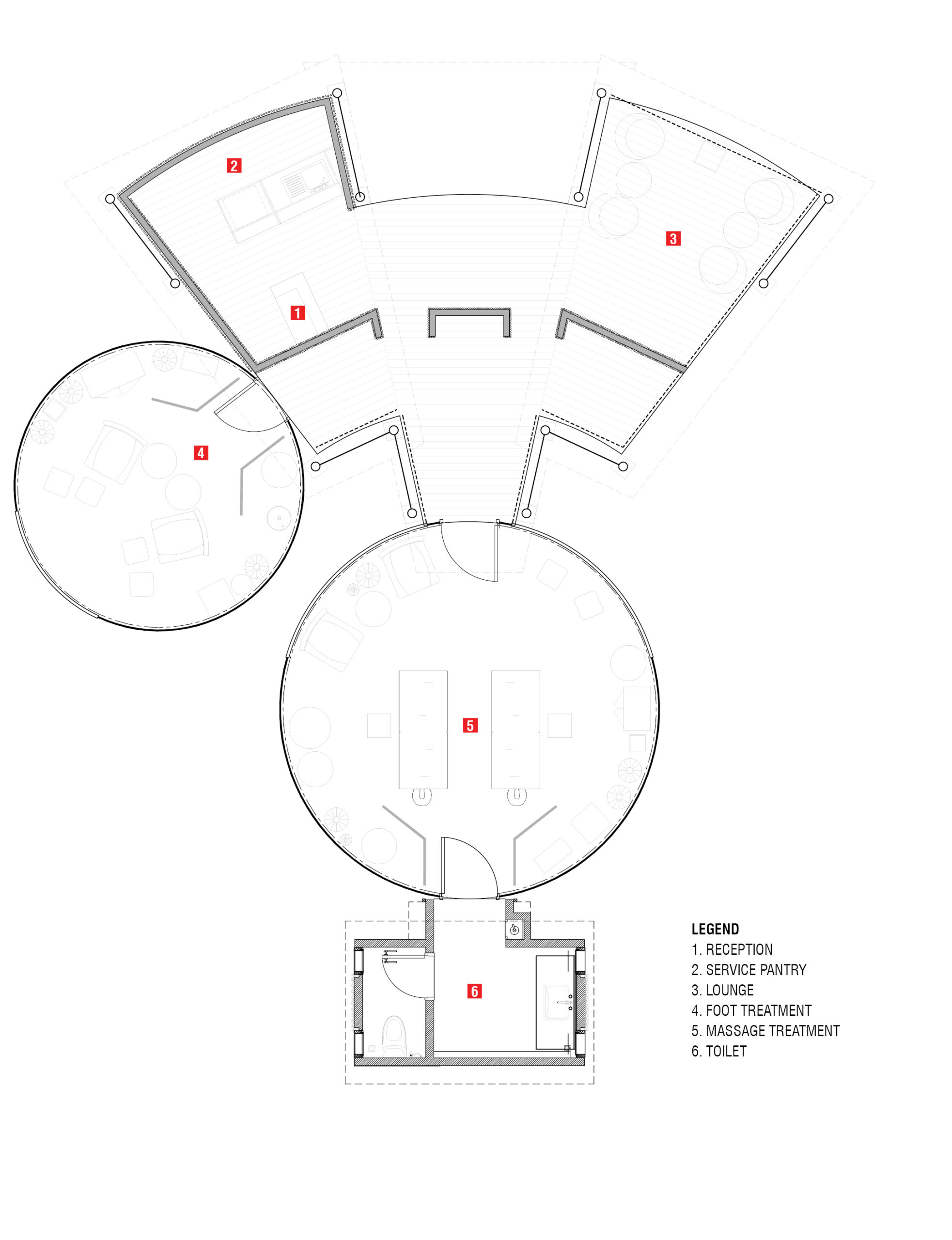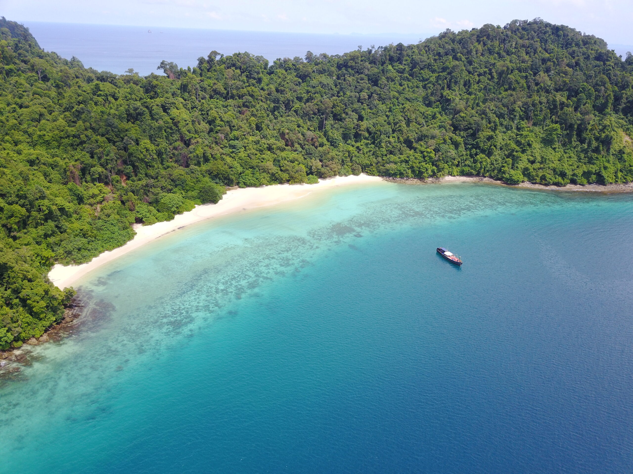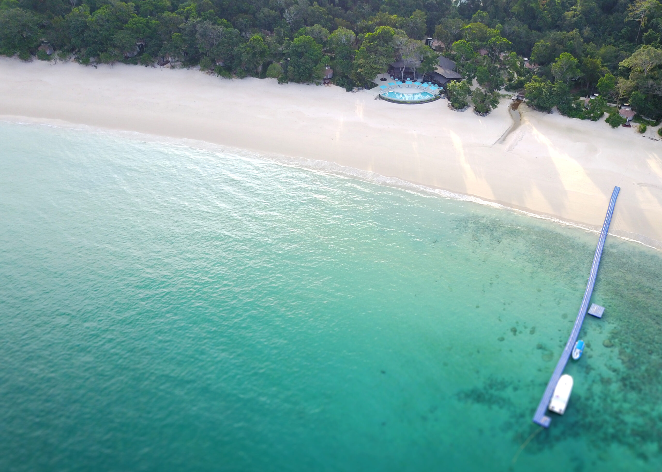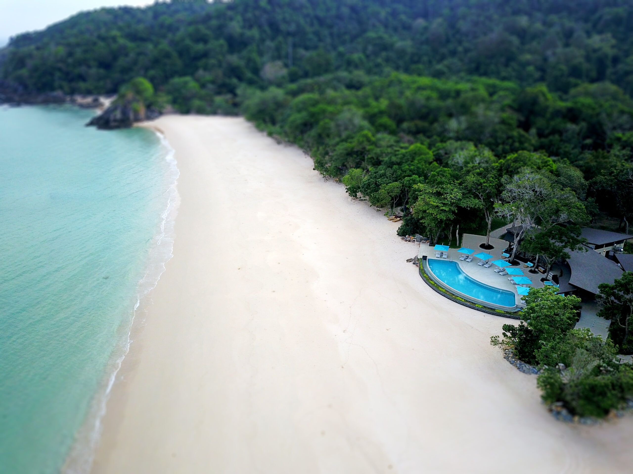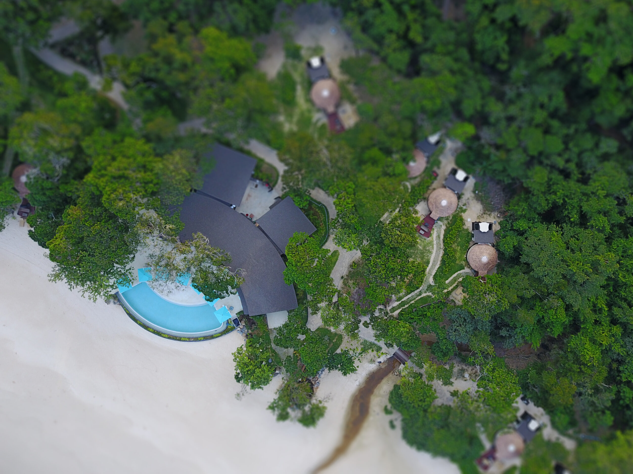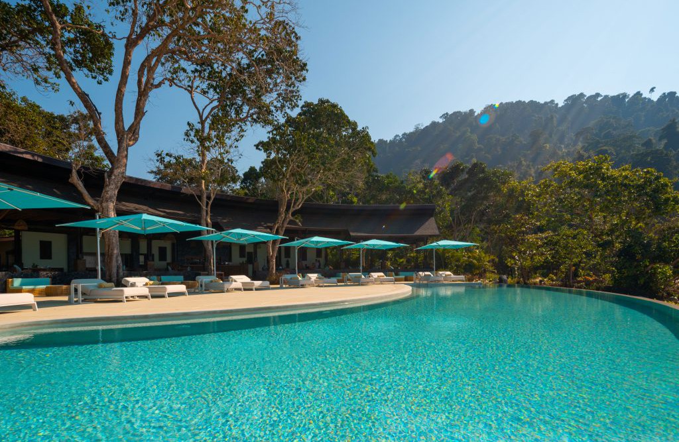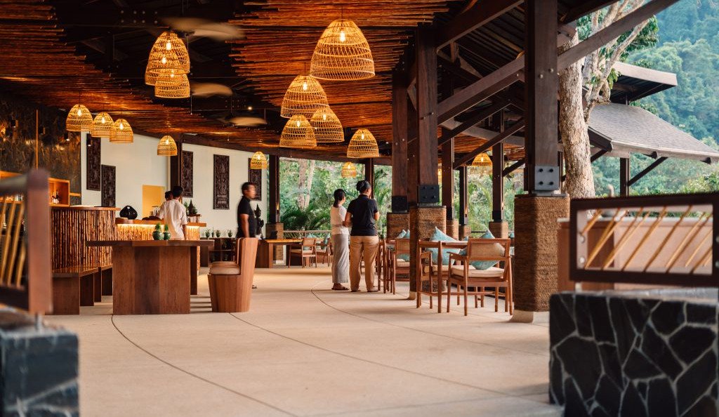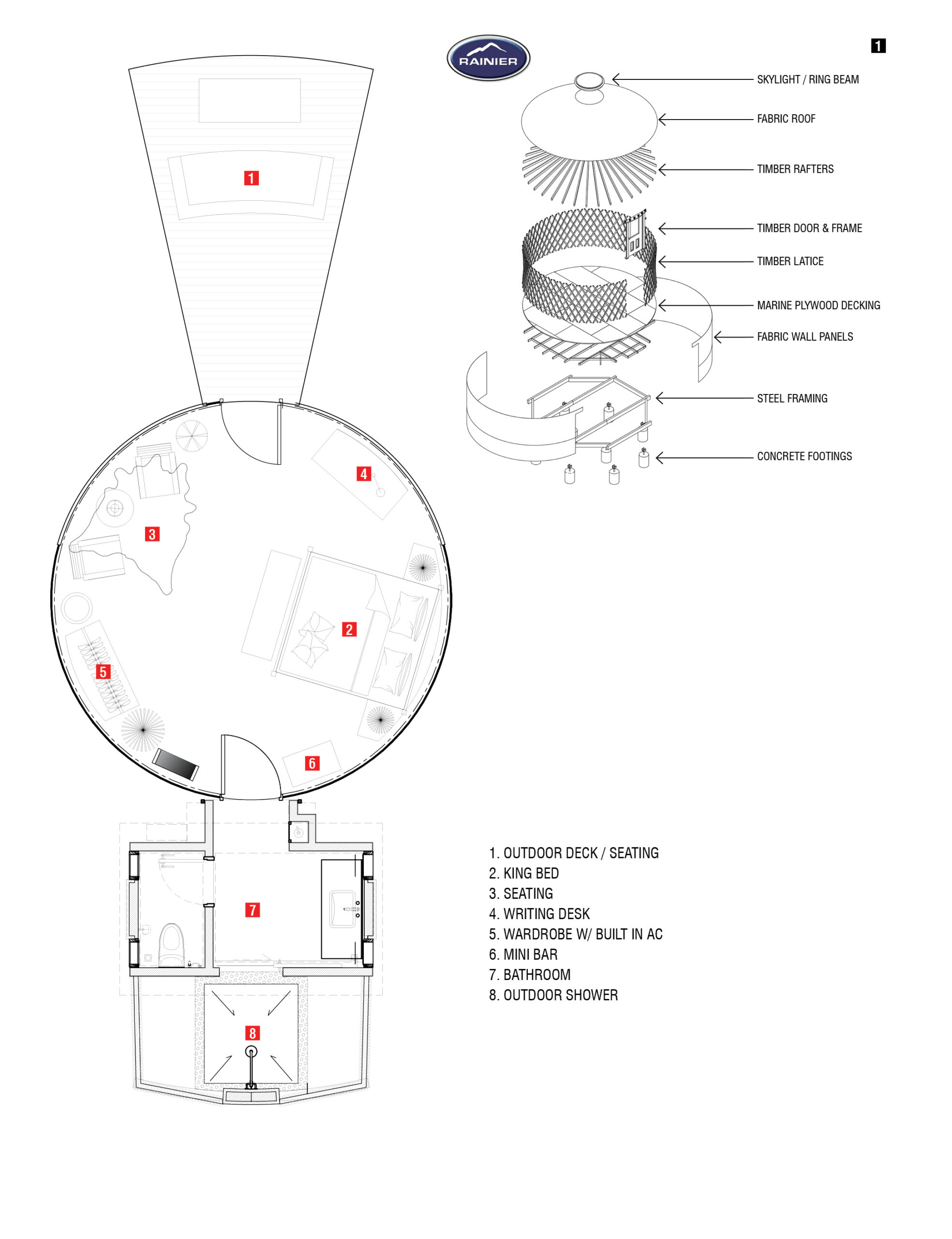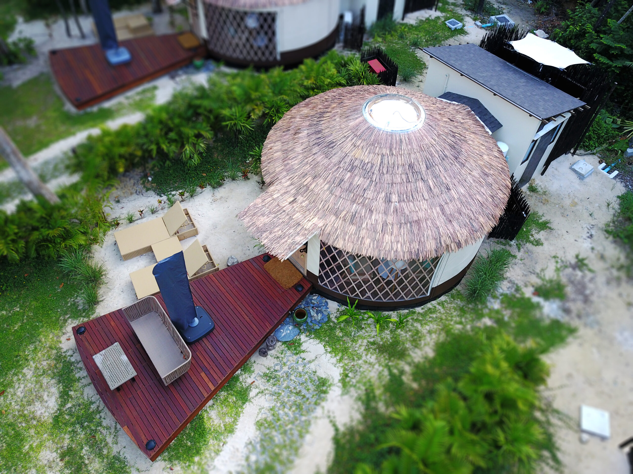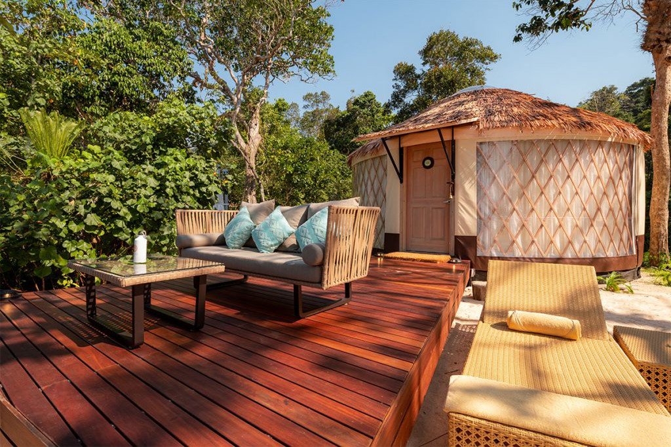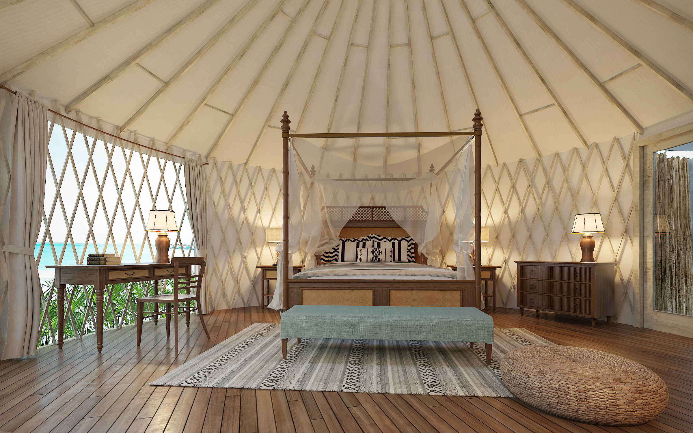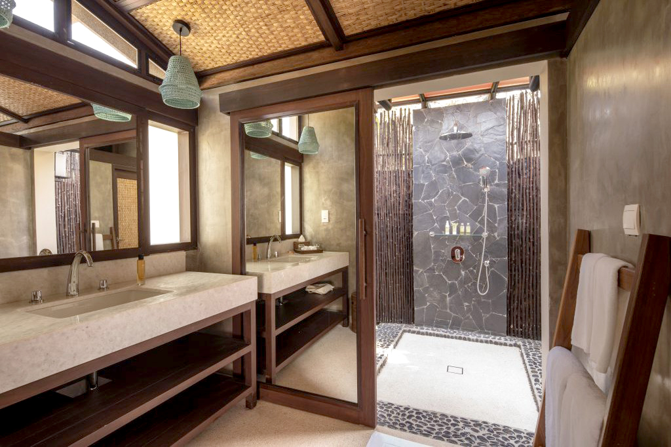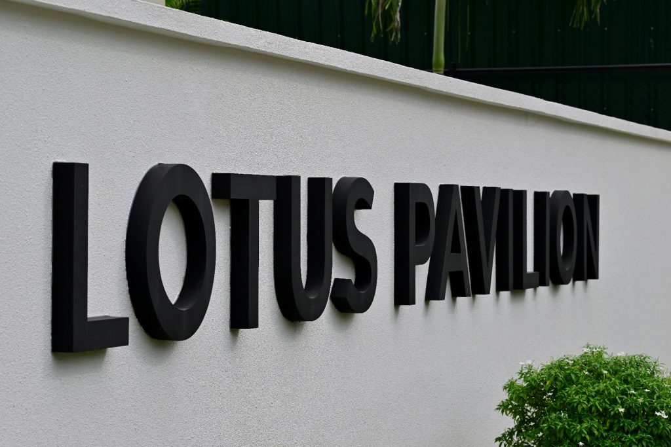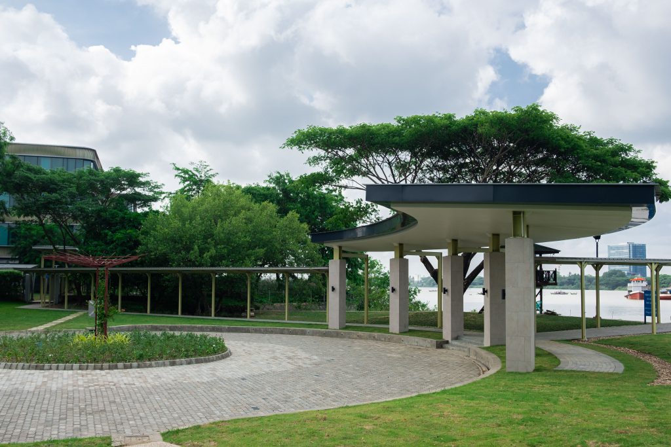Awei Pila
Awei Pila is part of the development of a 29 km2 island development located in the middle of the Mergui Archipelago. As the first project on the island (located 85 km off shore), the primary challenges relating to environmental sensitivity, site establishment and logistics greatly influenced the design and delivery.
The exclusive 24-room resort covers an area of 129,000 m2 (32 acres), providing guests a true sense of luxury and immersion into the existing forest. The 60 m2 guest rooms were designed in three components: (1) Yurt inspired round bedroom, (2) outdoor deck, and (3) enclosed toilet and outdoor shower. Each room was strategically placed around existing trees to preserve the ecology and deliver the guests the experience of the original forest from day one. The amenities include a restaurant, bar, swimming pool, spa, nature trails and water sports center. The floating jetty allows for the delivery of guests and materials with minimal impact to the existing marine environment.
The total enclosed building area (including back of house) is 4,700 m2. The back-of-house was designed inclusive of housing for staff, administrative offices, full kitchen, laundry, storage facilities, workshop, and utilities. The utility compound generates electricity, water and provide full treatment of the developments waste water. Key sustainability features implemented include: solar power generation, rain water collection, and waste water reuse (processed from sewerage for irrigation).
Memories Group
Yangon, Myanmar
Hospitality
129,000 sqm (32 Acres)
4,700 sqm
Completed
2018
Daniel West
Paul Kyaw Thu Tun
Min Zay Yar Oo
Nay Lin Aung
Daniel West

