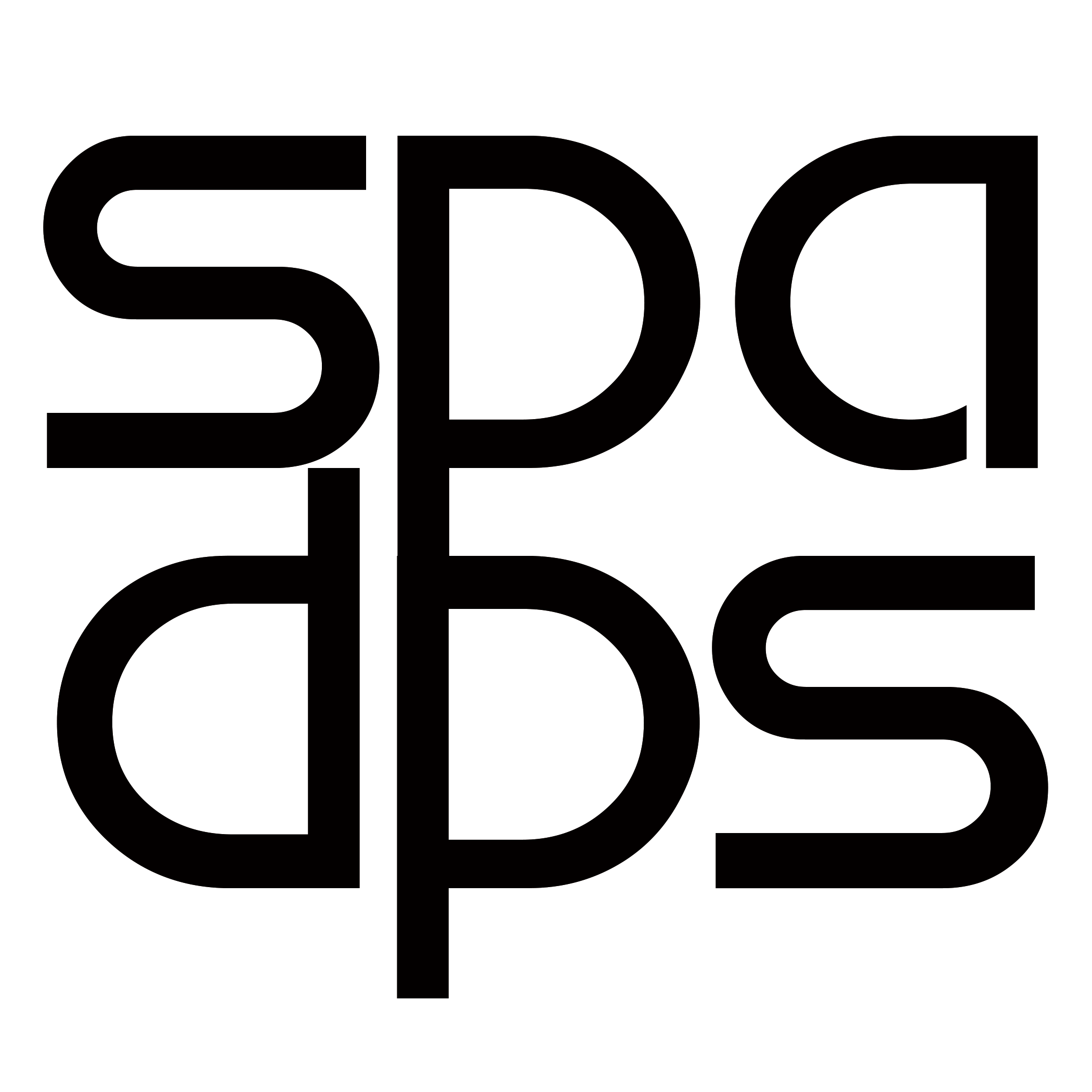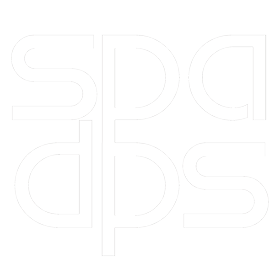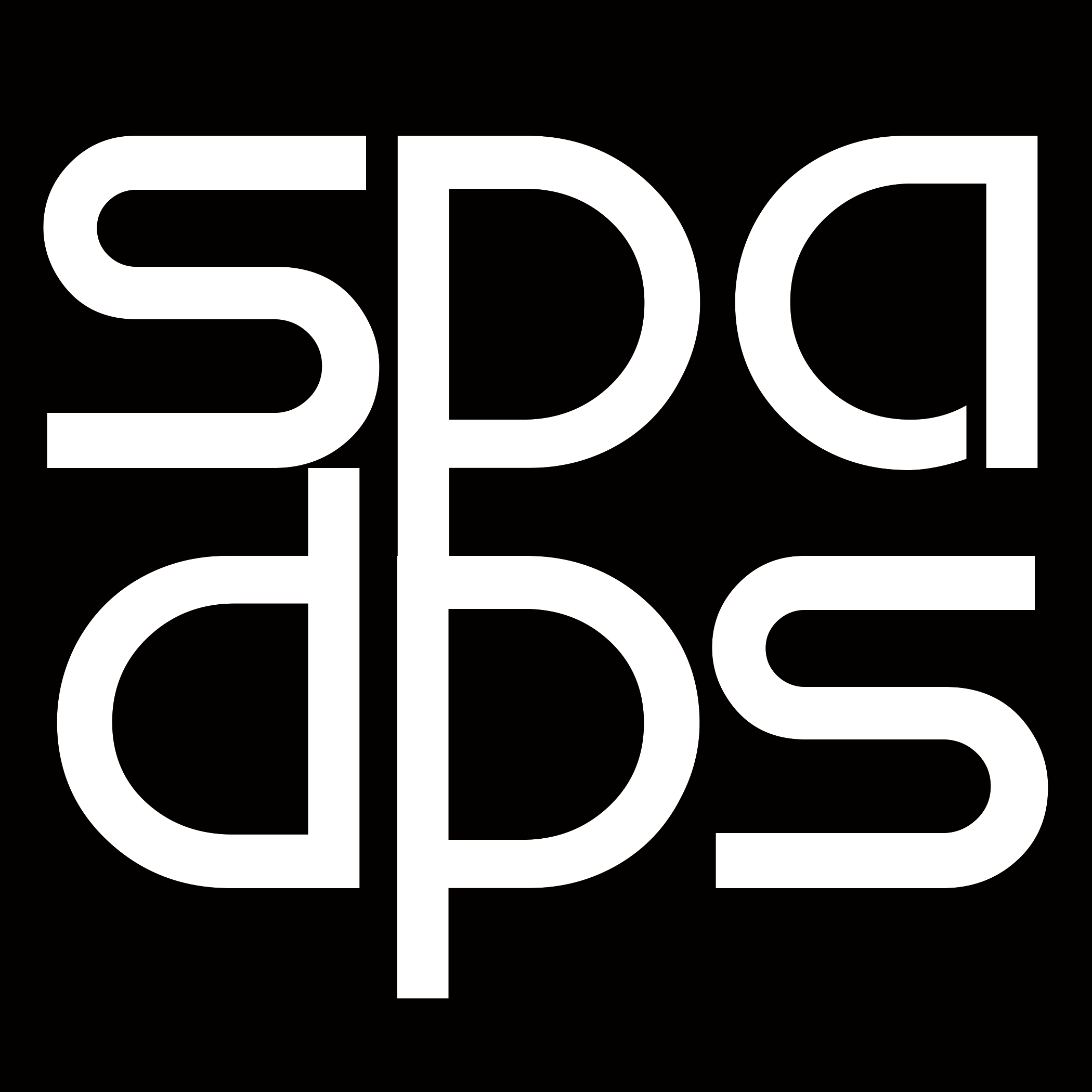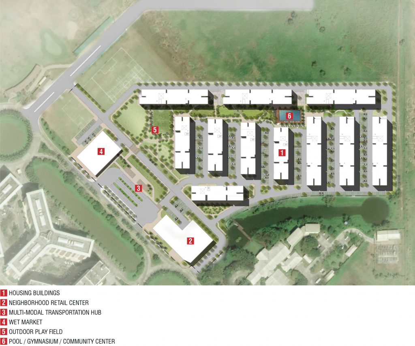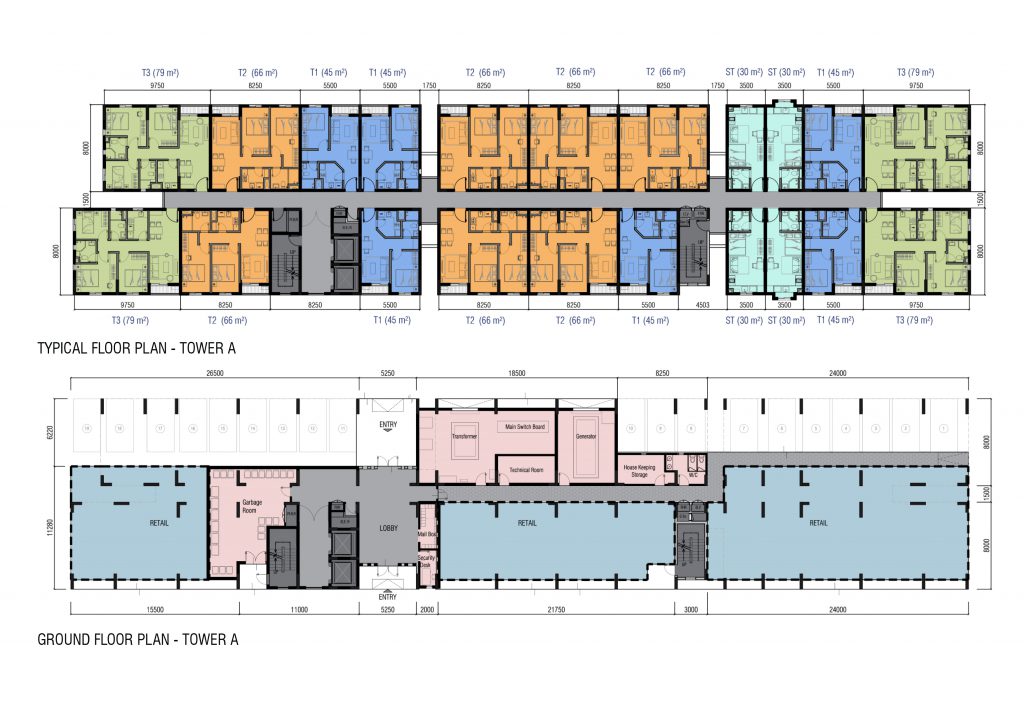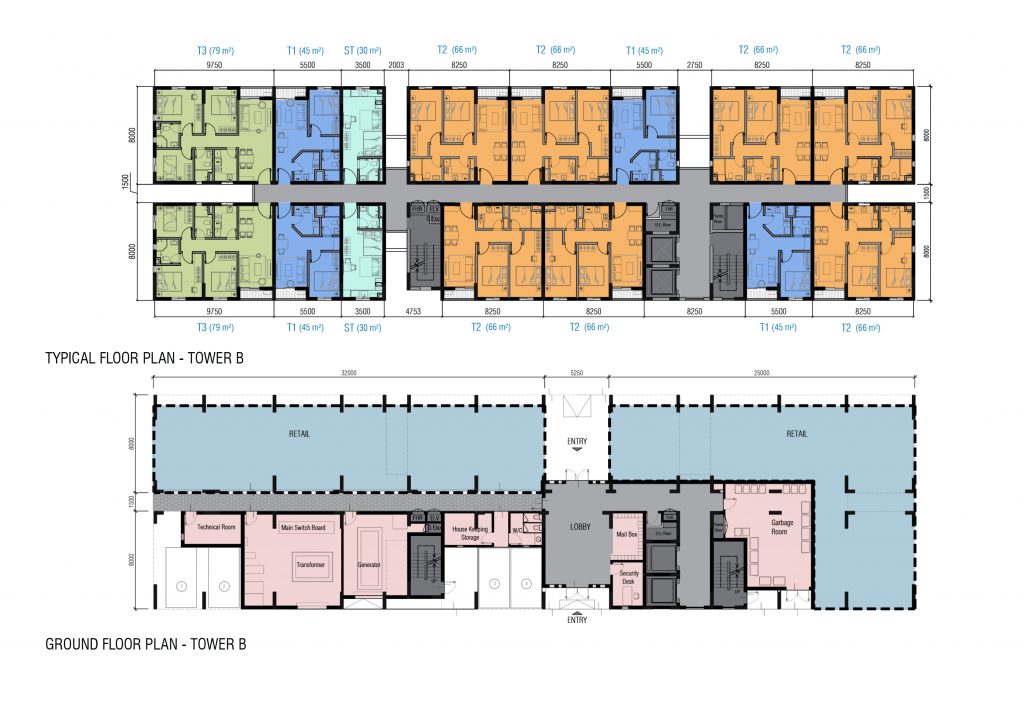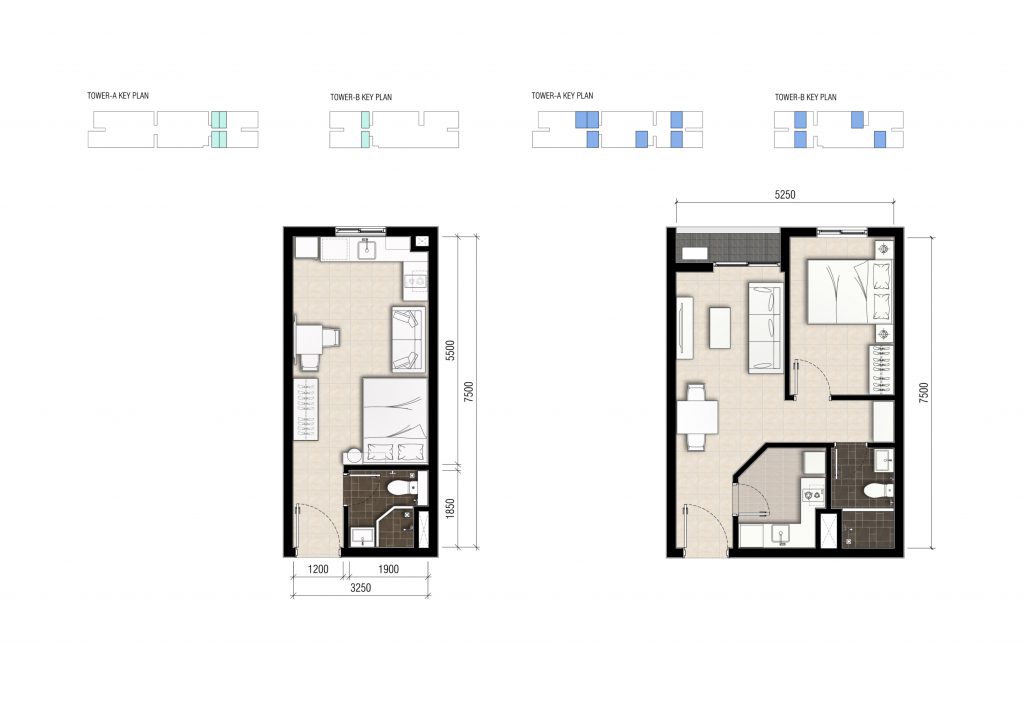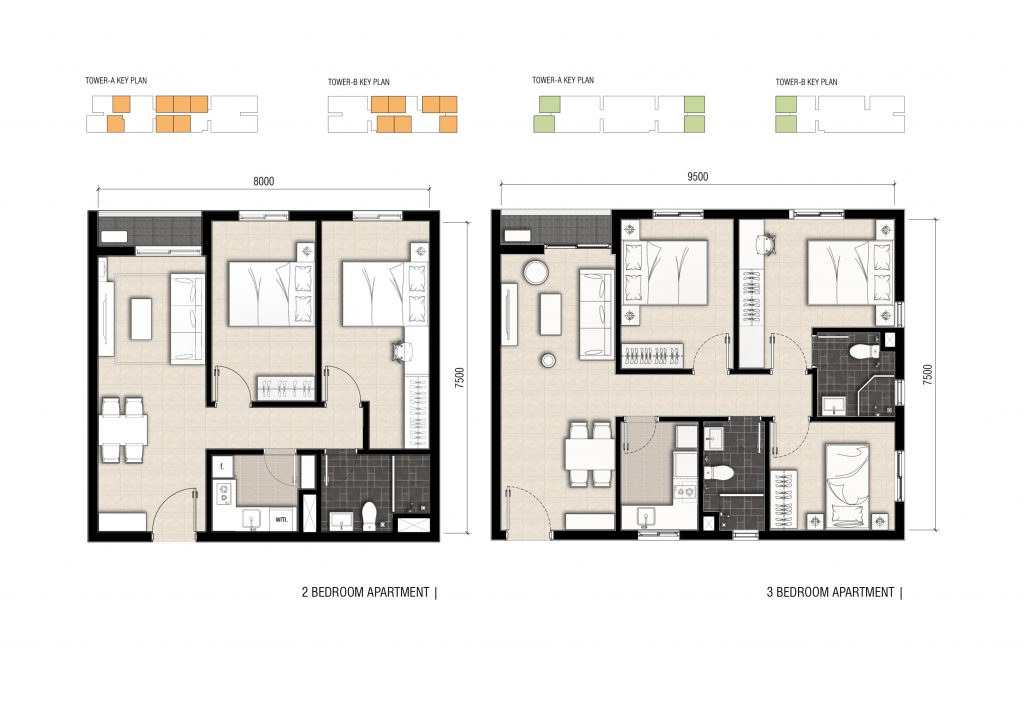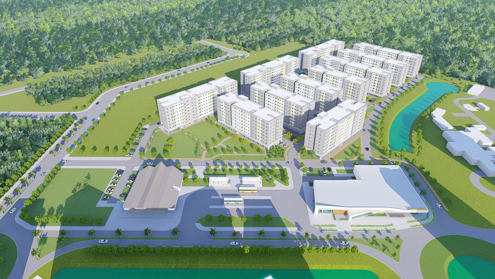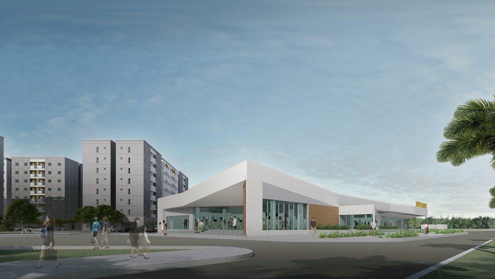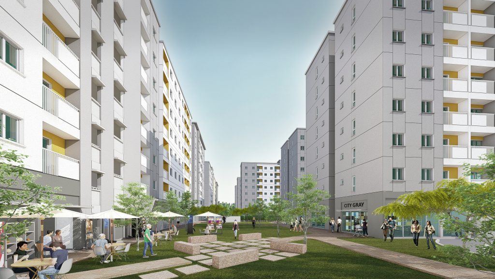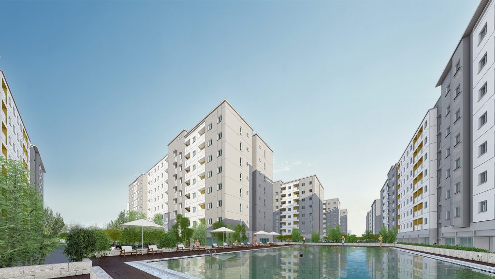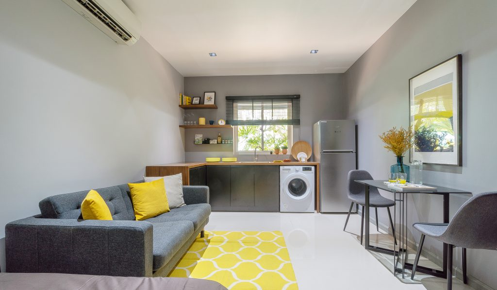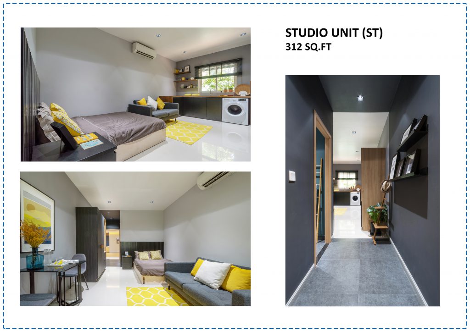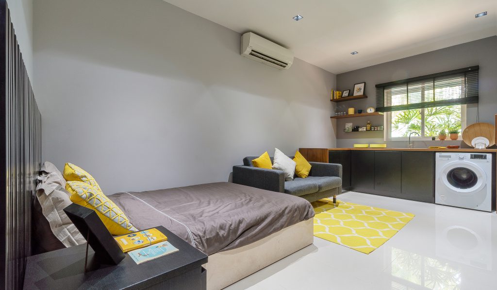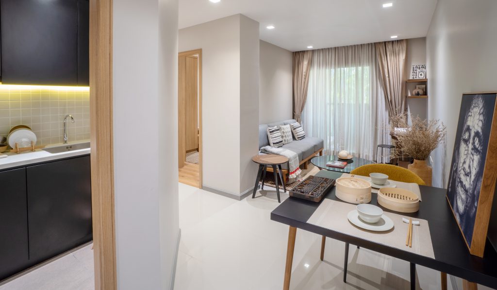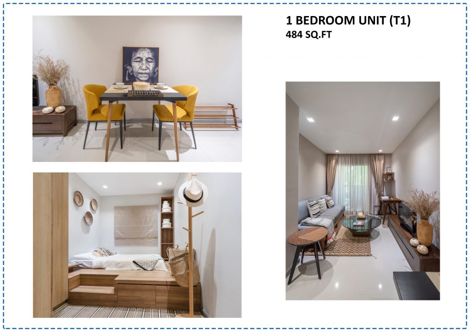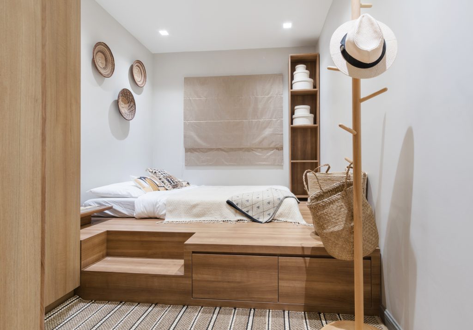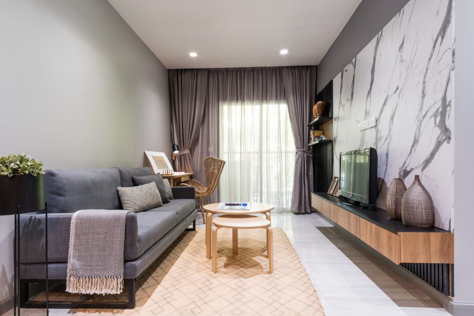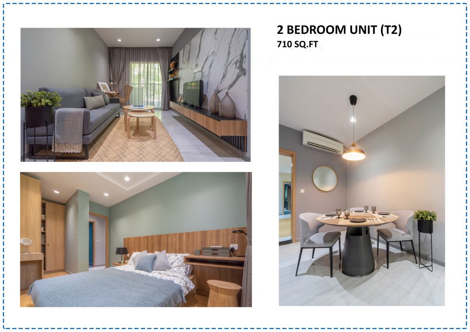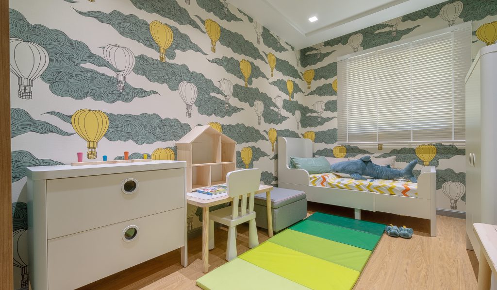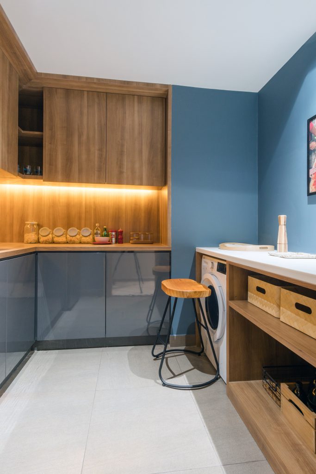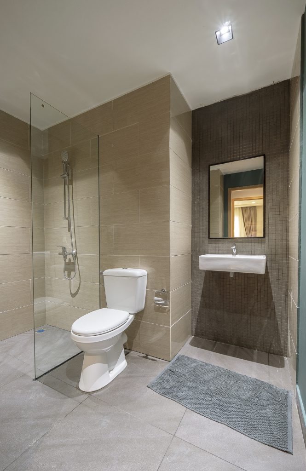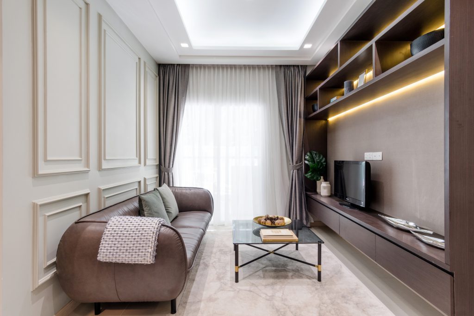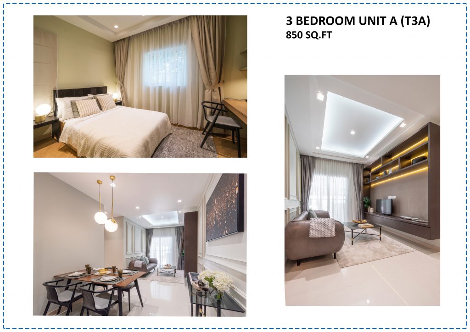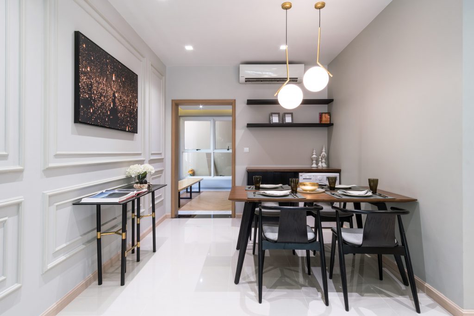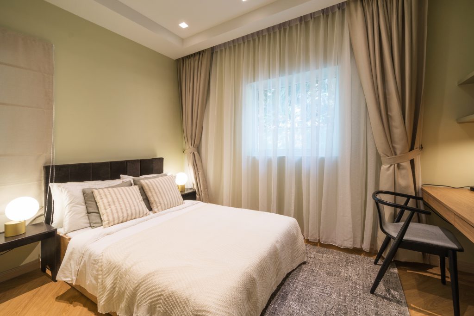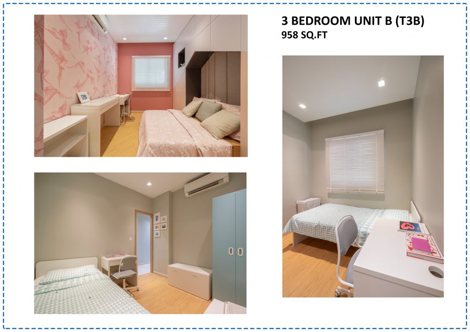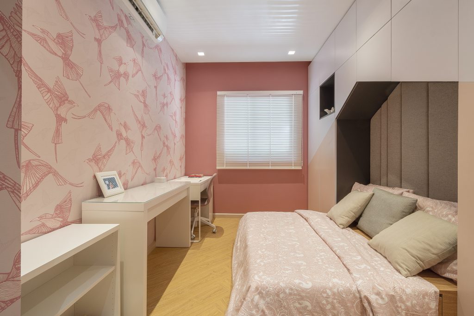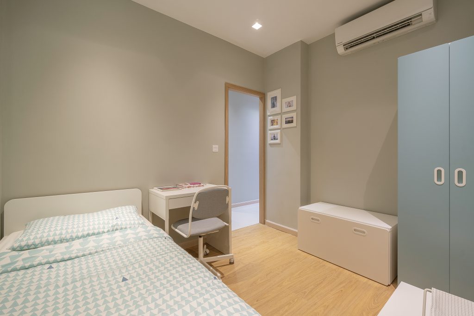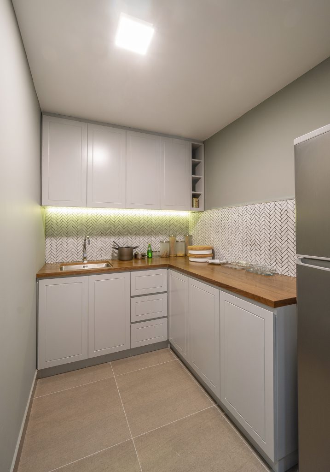In a market where affordability is critical, housing must still deliver functionality, flexibility and above all else community. As an extension to the existing residential development at Star City, City Loft is designed to capture our basic housing needs a in a context built to support connectivity, shopping, recreation and general good health. The development consists of 5 main components: (1) Residential, (2) Retail (shopfronts, wet market and dedicated neighborhood retail center), (3) Outdoor Amenities (pool and park), (4) Gymnasium, and (5) Multi-Modal Transportation Hub.
The 1407 housing units are arranged in 8 story linear blocks to maximize efficiency of construction while delivering a diversity of unit types. The two block types contain floor plans which provide simple and flexible arrangements necessary to accommodate a variety of lifestyles. The unit mix captures a large demographic while maintaining a low barrier for entry into home ownership. This approach is expected to build a strong and diverse community.
The key feature of City Loft is its central linear park, lined with retail and amenities which links the residents to its immediate and broader community. At the center of the is the pool and gymnasium, promoting health throughout the development. The end point consists of a 1,000 m2 wet market, 2,000 m2 neighborhood retail center, open space and transportation hub. These elements not only provide basic needs to the residents but act as meeting points for those from the whole of Star City and the city beyond.
Client Name
Location
Expertise
Site Area
Gloss Floor Area
Status
Year
Design Team
Tu Phan
Tony @ Ne Win Aung
Nyein Thidar
Kay @ Kay Khaing Thet Htun
Hay Man Phoo
Phyo Mg Mg
Aung Kyaw Min
Wai Phyo Aung
Nay Lin Aung
Imagery
Wai Phyo Aung
