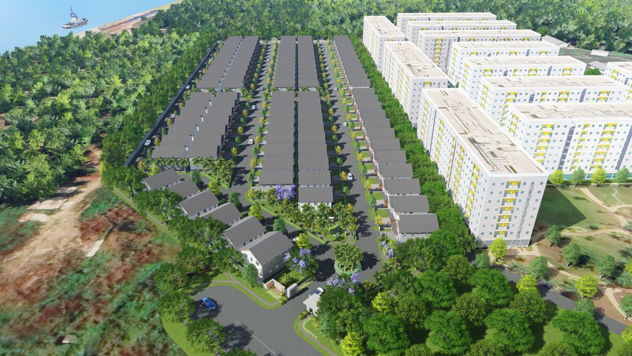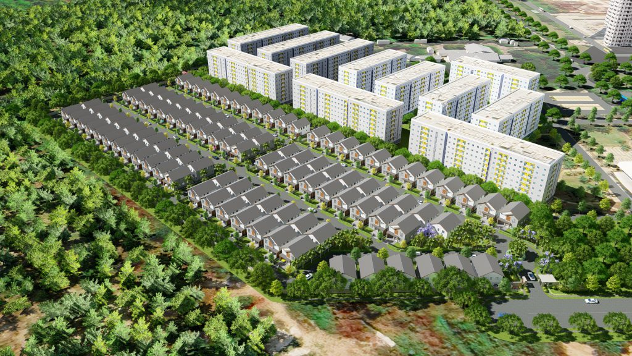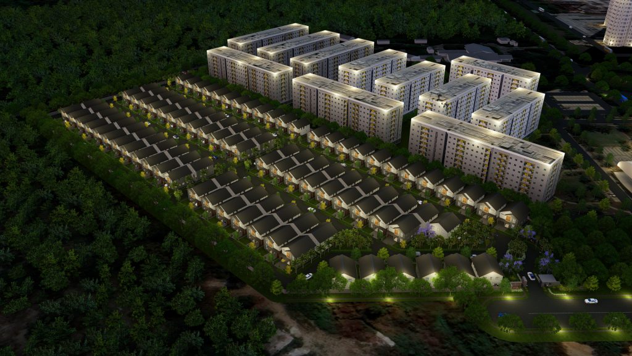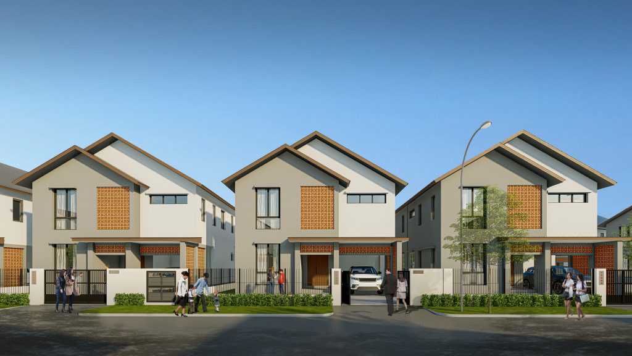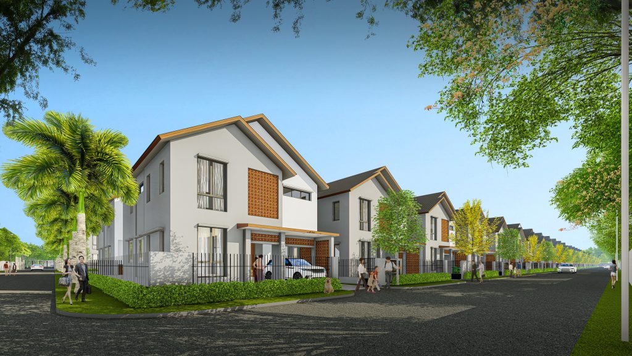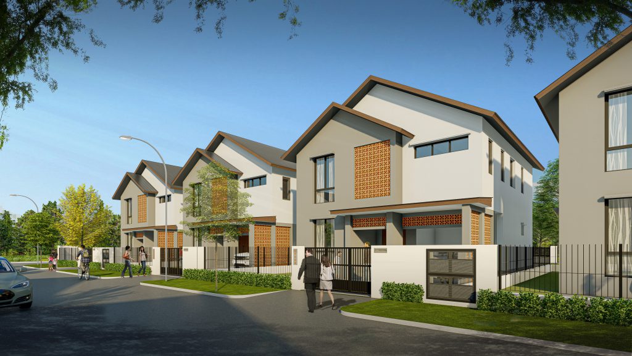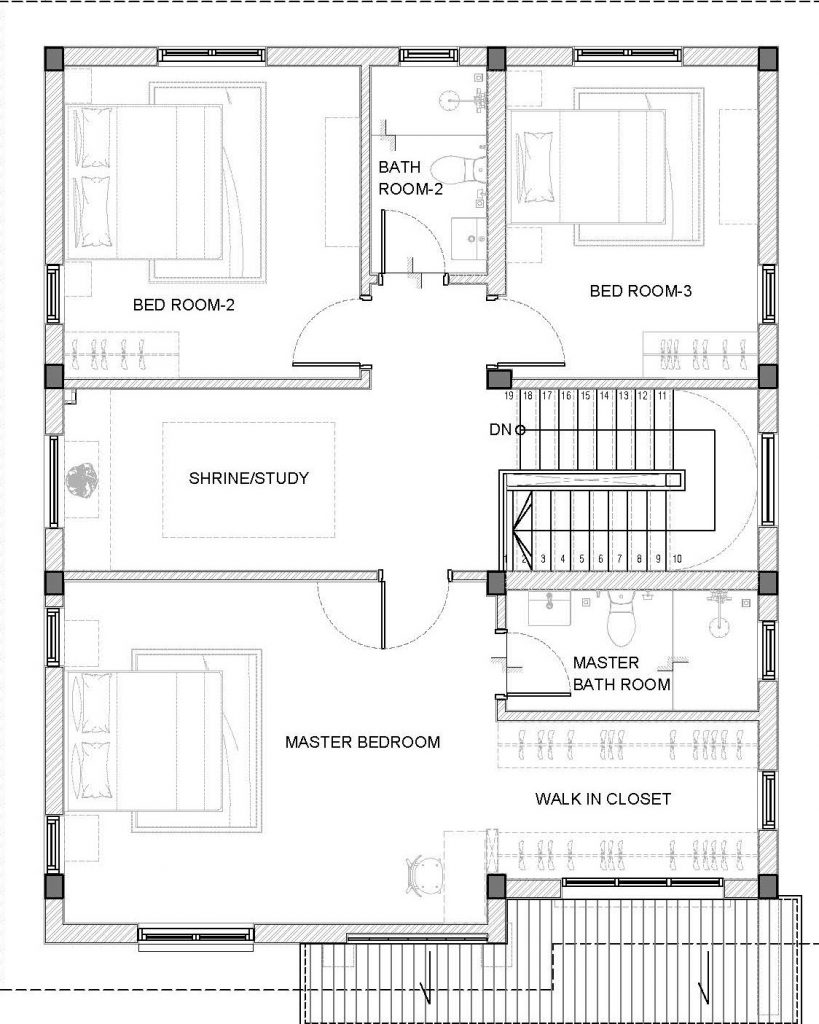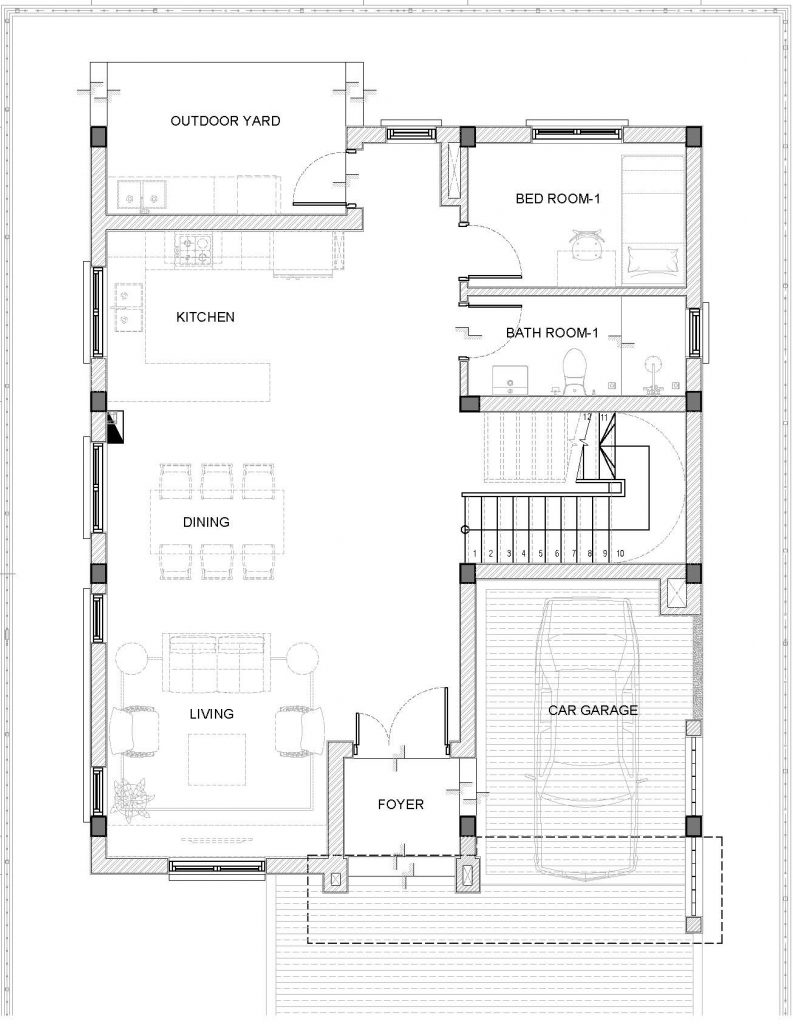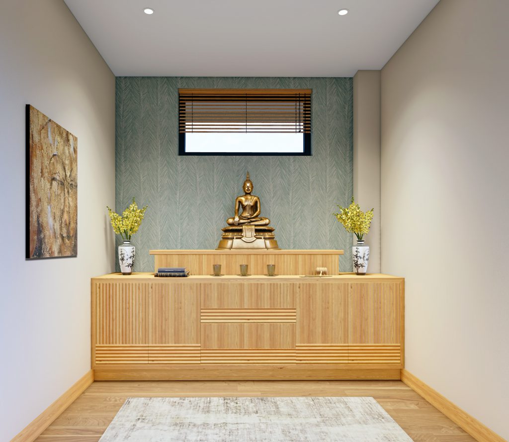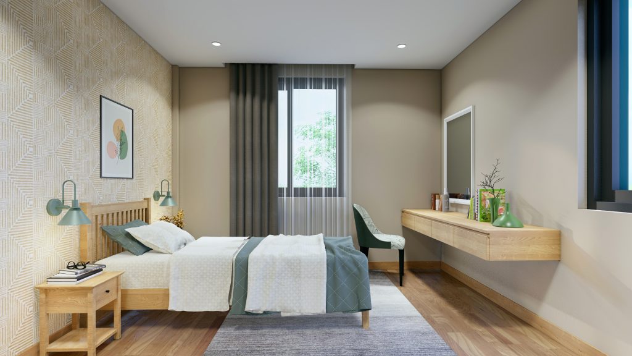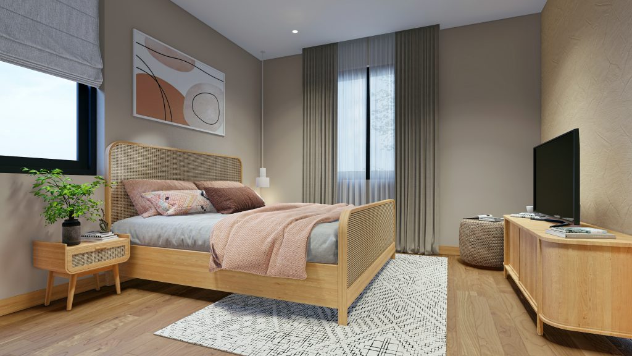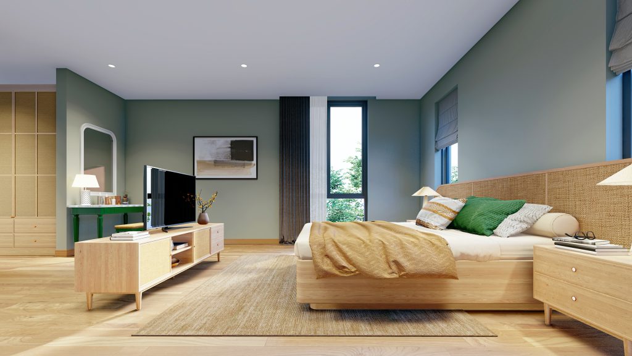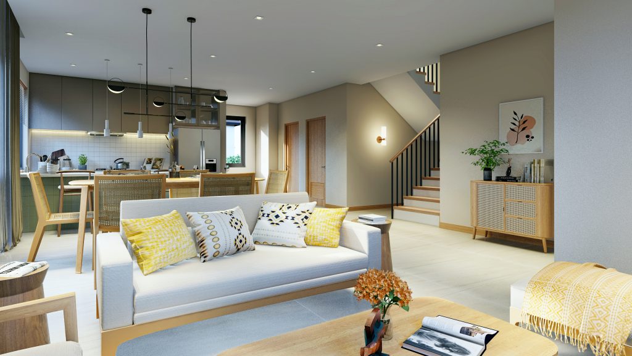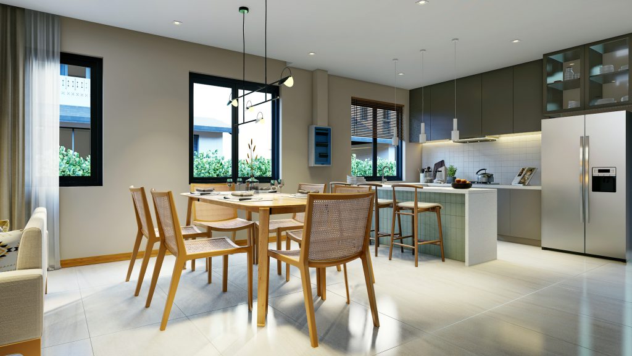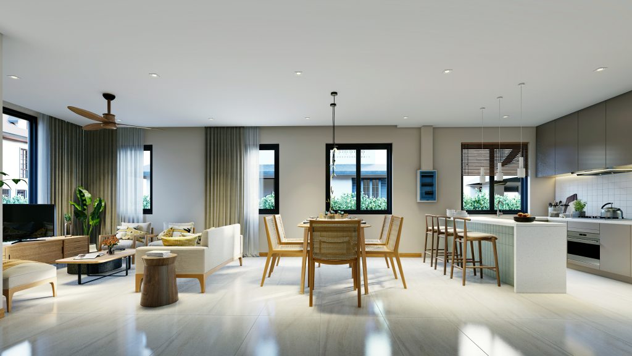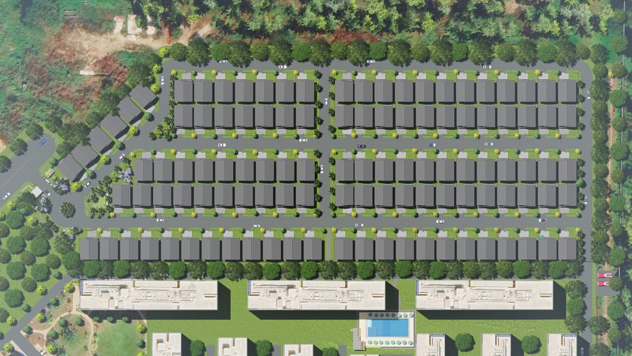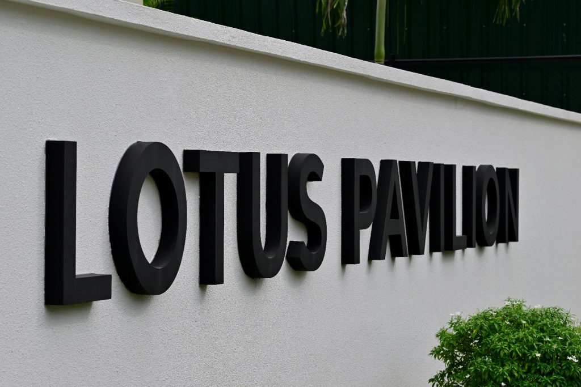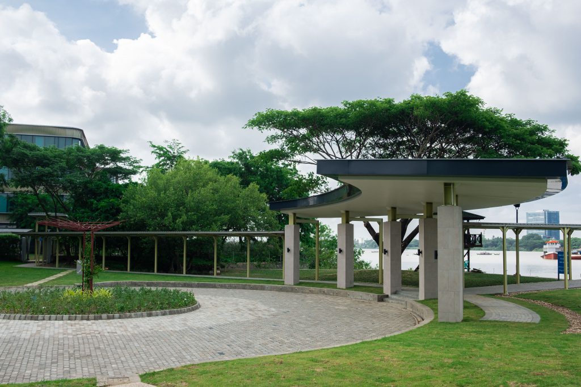City Villas
City Villas located next to City Loft apartment at Star City Estate, Thanlyin, Myanmar. Development area is about 10.72 Acres. Two story RCC building 40ft by 60ft villa for welcome home new families to star city estate.
Total villas about 130 numbers and 2533.07 sqft with open living, dining & kitchen, one bed room, Bath & WC, outdoor yard at ground floor. First floor with open shrine/study, one master bed, two beds rooms with common Bath.
First landed house to introduce very own familiar material “Deco Clay Block”with ascent color & parallel pitch roof.
Yoma Land
TED, Star City
Residential
2406 sq.ft
2533.07 sq.ft
Under Construction
2022 (Target Completion 2023)
Kay Khaing Thet Htun @ Kay
Ne Win Aung @ Tony (Master Planning / Architecture)
Min Zay Yar Oo (Architecture)
Nwe Oo Mon (Architecture)
Thin Thin Yu Lwin (Interior Design)
Aye Aye Mar (Structure)
Aung Myo Khant (Structure)
Khin Poe Ei Ngal (Structure)
Su Myat Htike (Landscape)
Aung Kyaw Min @ Jemo
Nyein Thu
Wai Phyo Aung

