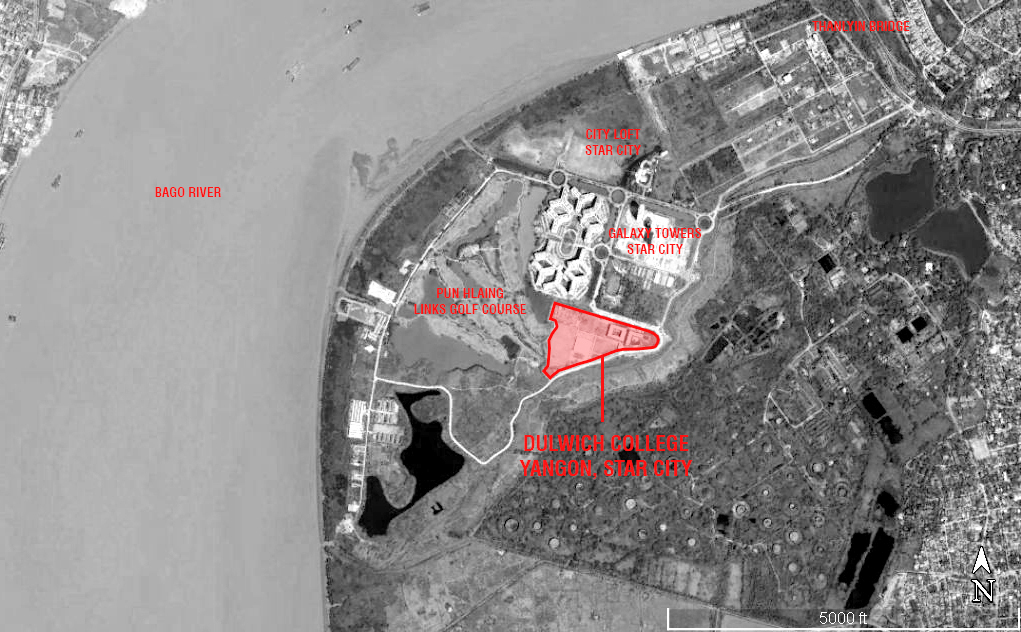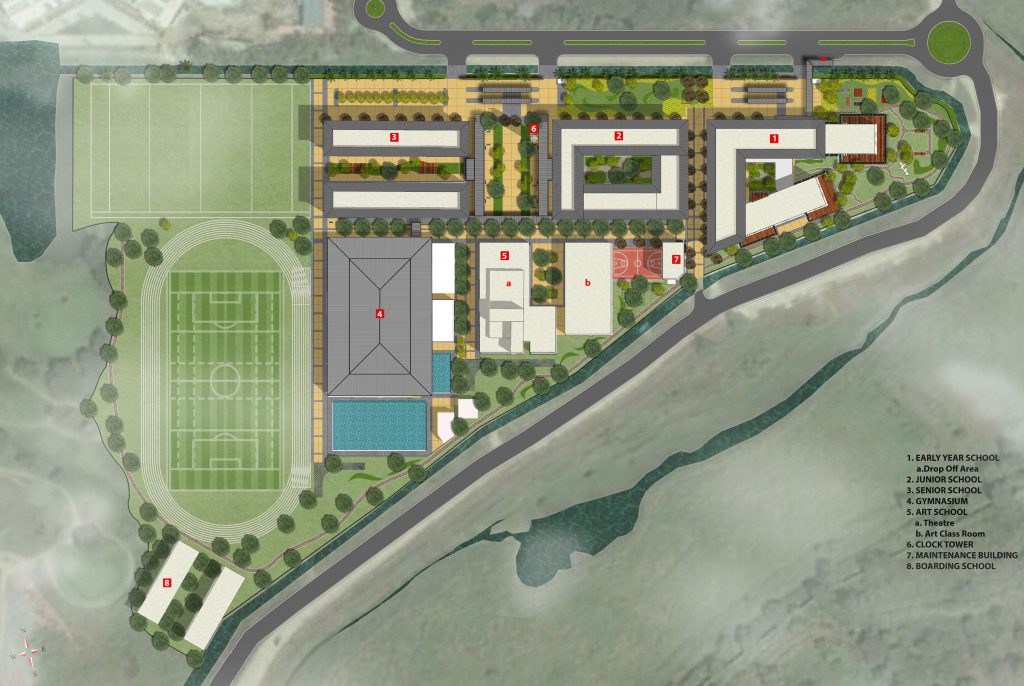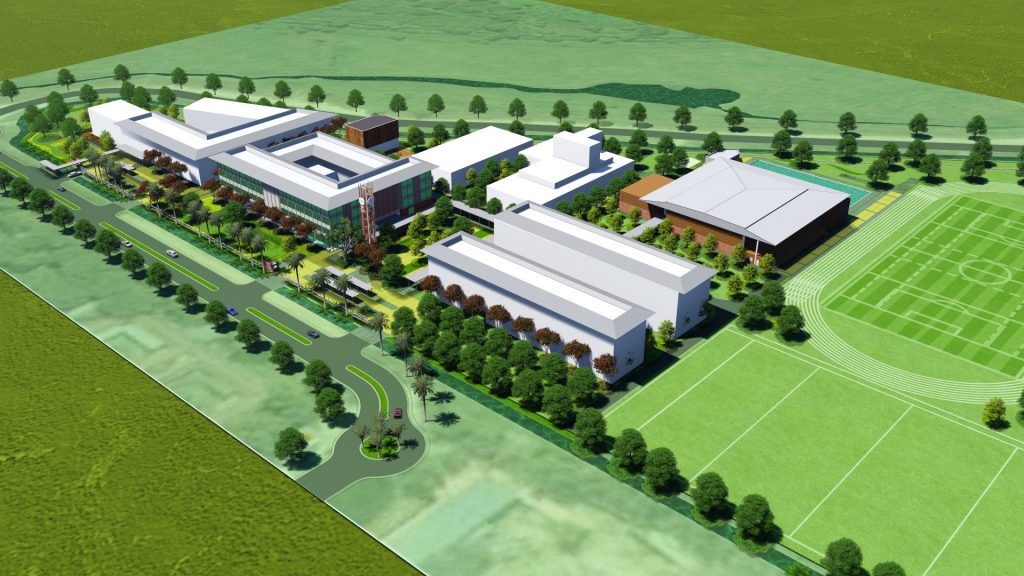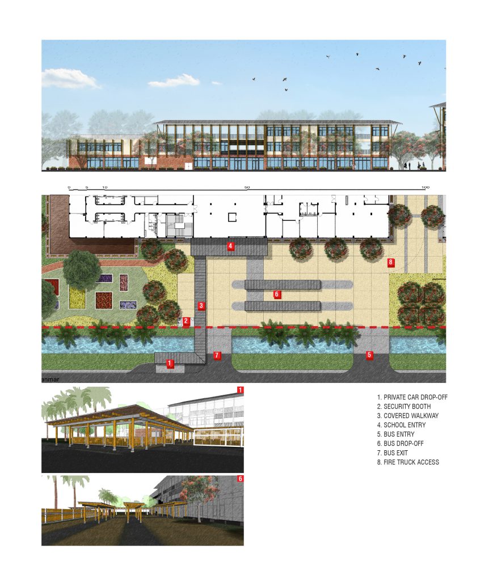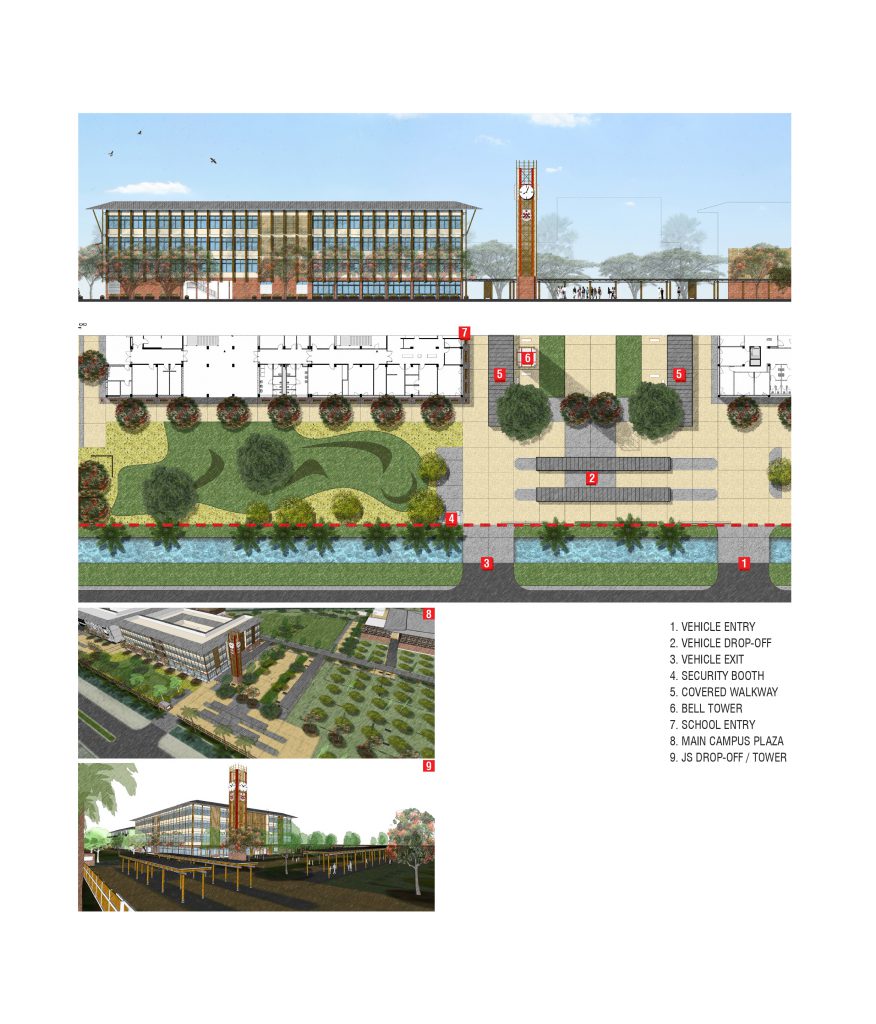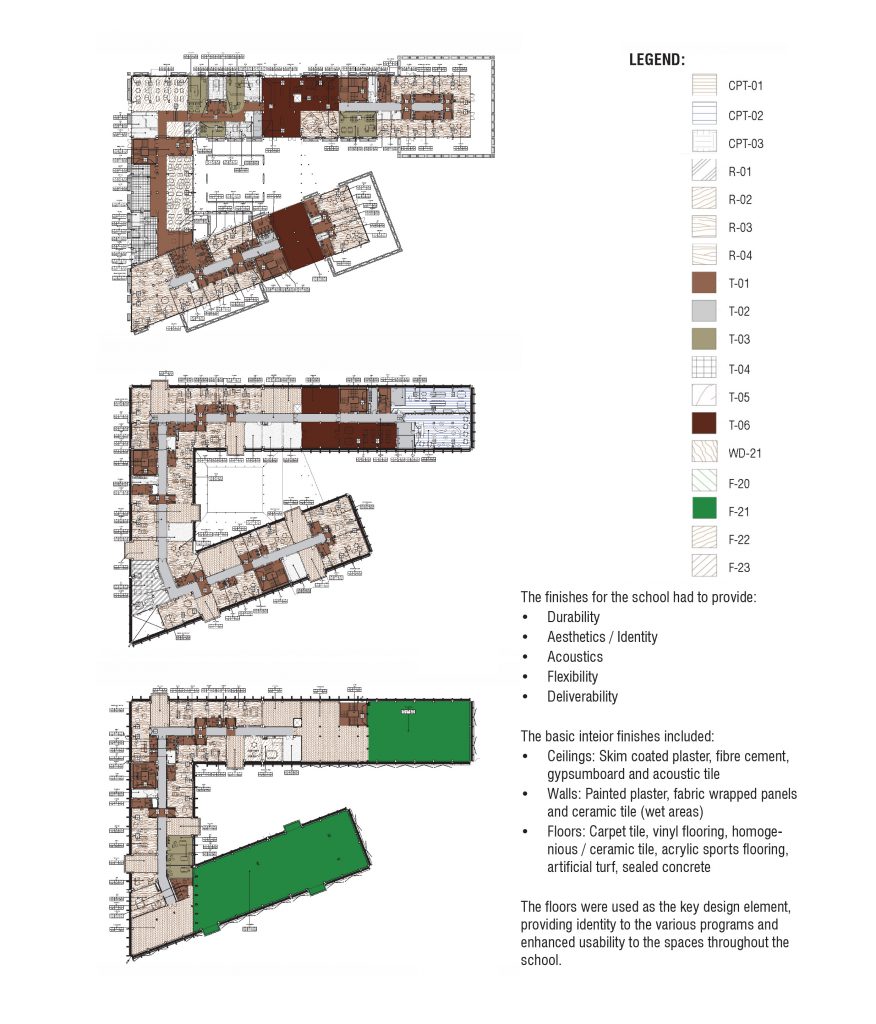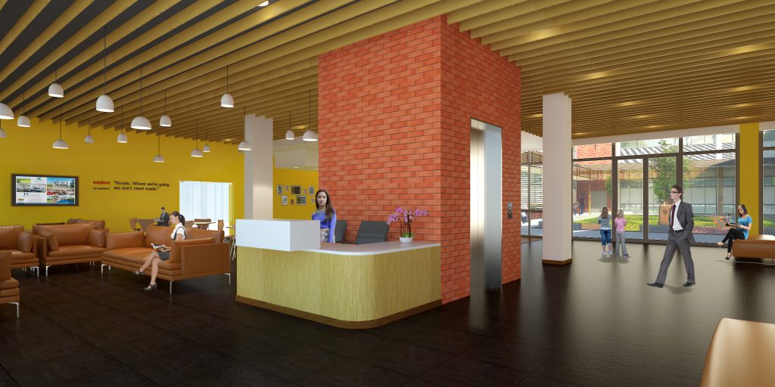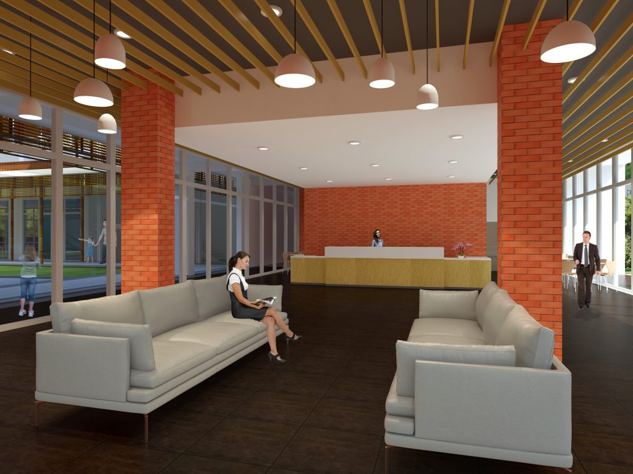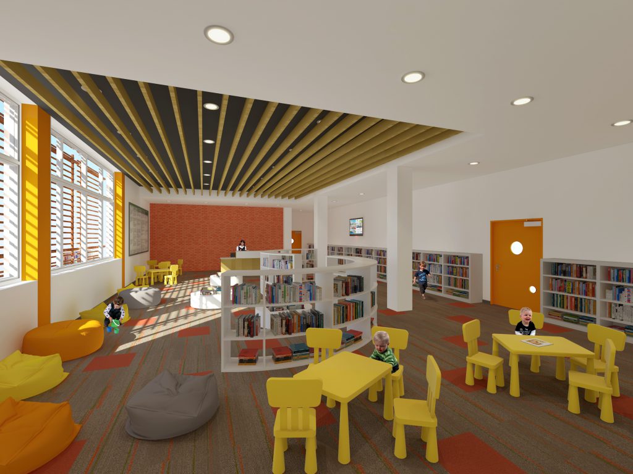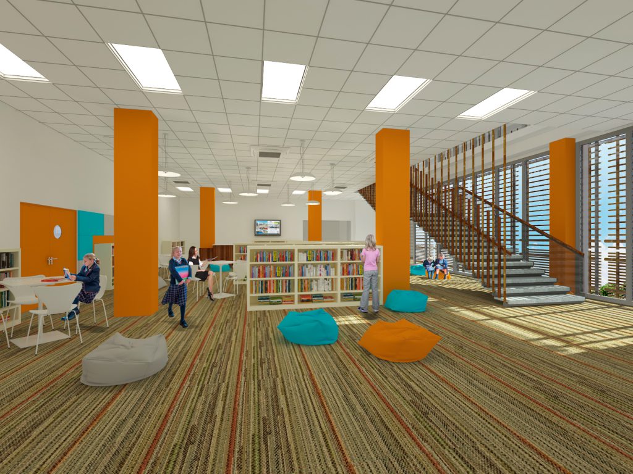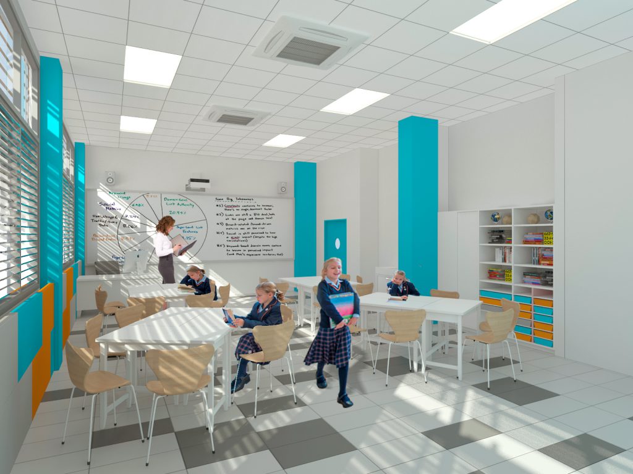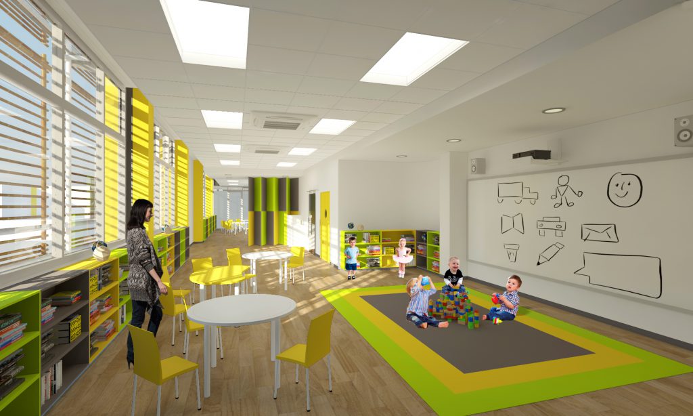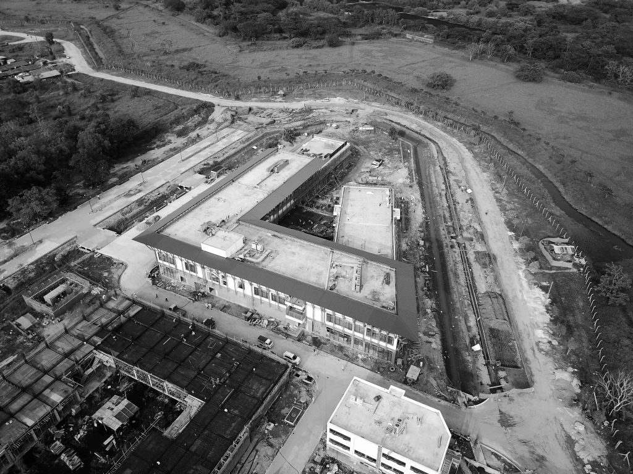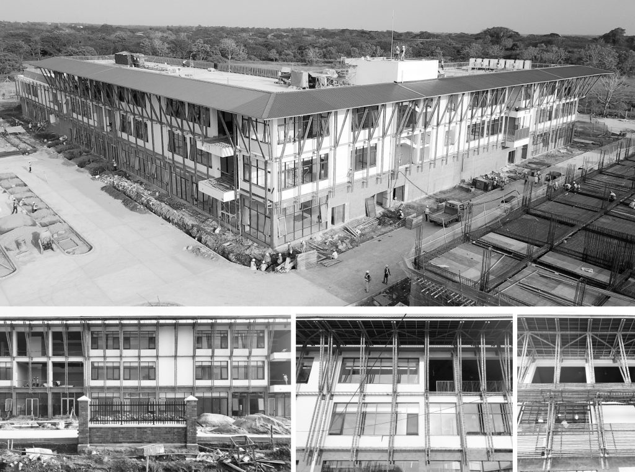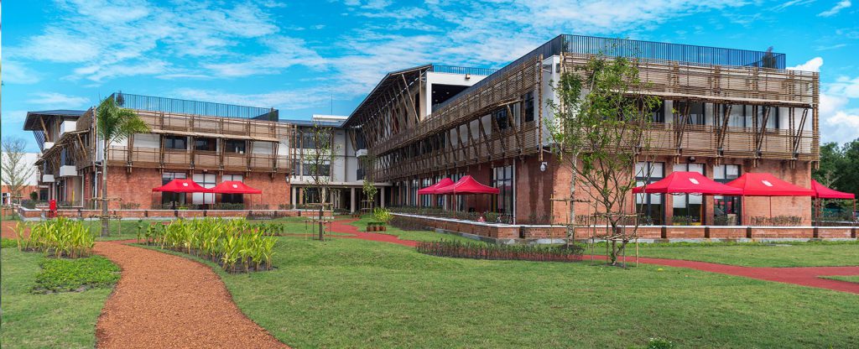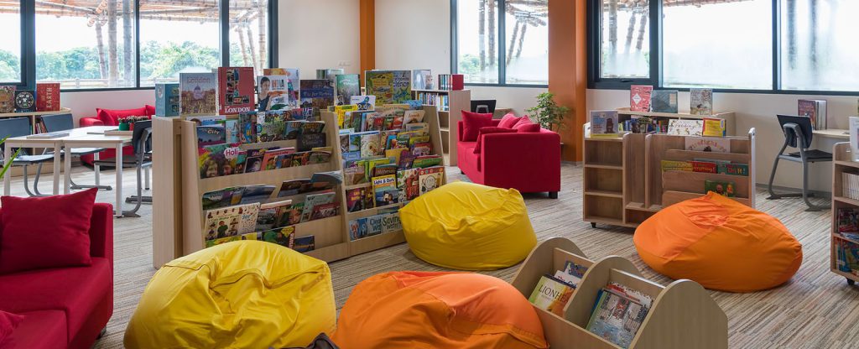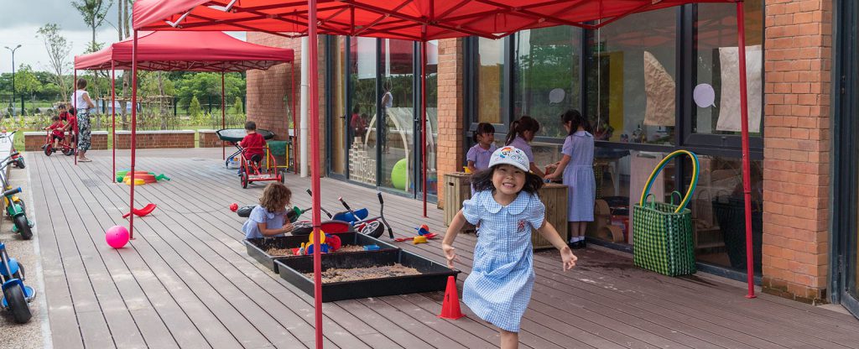With an original design in place and under construction, SPADPS was requested in February 2016 to complete the design delivery for the Dulwich Star City Campus. This involved providing an assessment of the overall design deliverables, advice on potential value engineering (including approaches to phasing), engagement of third-party consultants for drawing production, and design management. The final SPADPS scope included partial delivery of architecture, interior design, and landscape elements.
The school, planned for a total enrolment of approximately 1800 pupils, was to be delivered in phases which allowed the funding required for the school to be matched to increased market demand. This meant that the early years school was to be delivered in 2017, followed by junior and senior school programs. The Gymnasium was to be partially delivered in the first phase.
Client Name
Location
Expertise
Site Area
Gloss Floor Area
Status
Year
Design Team
Herald Duplessy
Nico Stearley
Paul Cosgrove
Phyo Phyo Nwe
Phyo Htet Thaw
Nay Lin Aung



