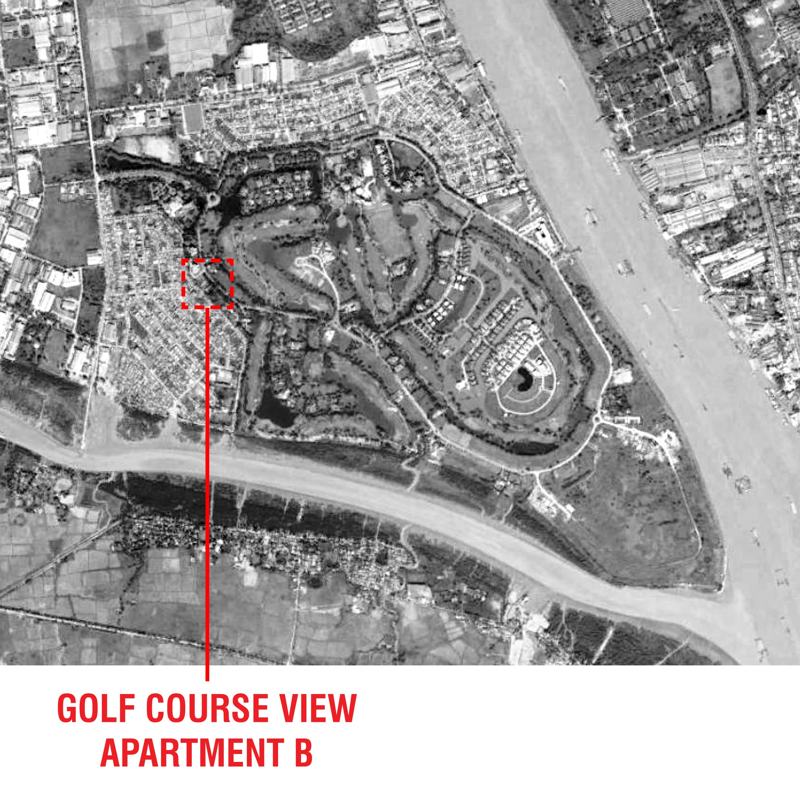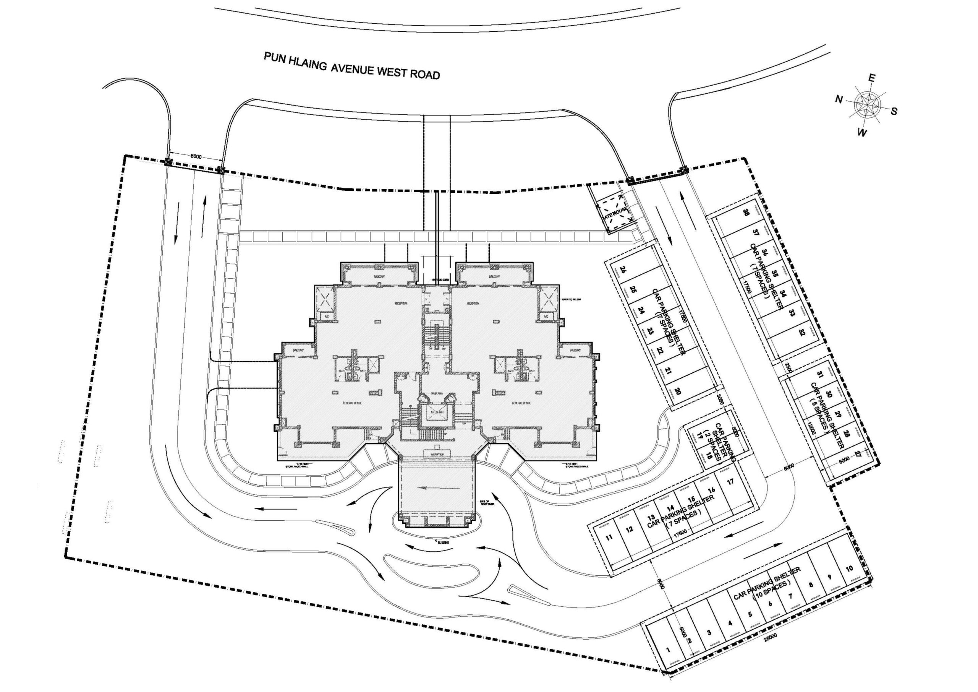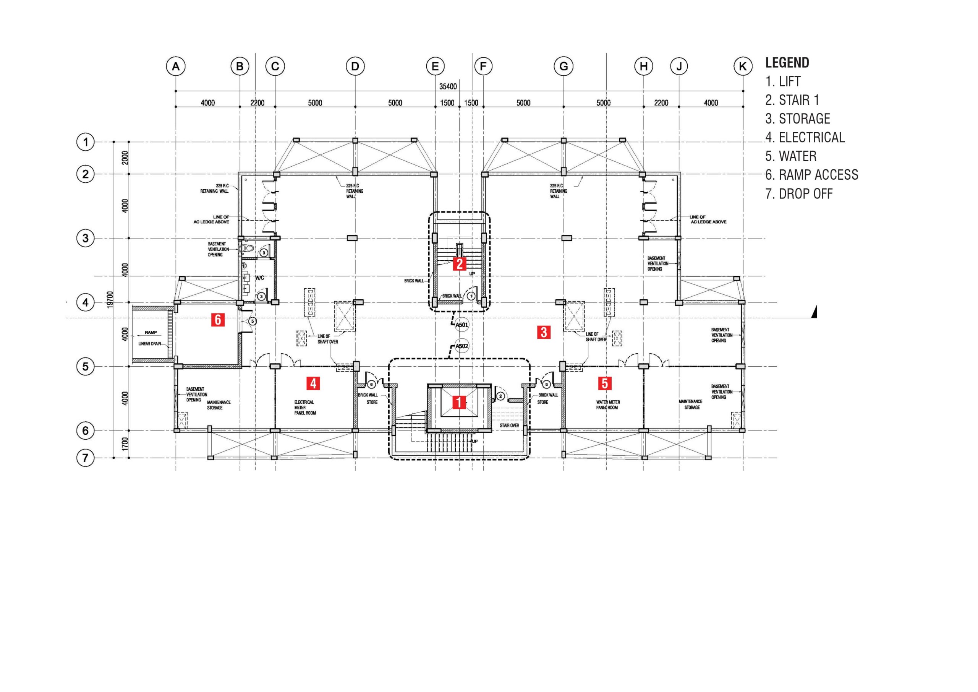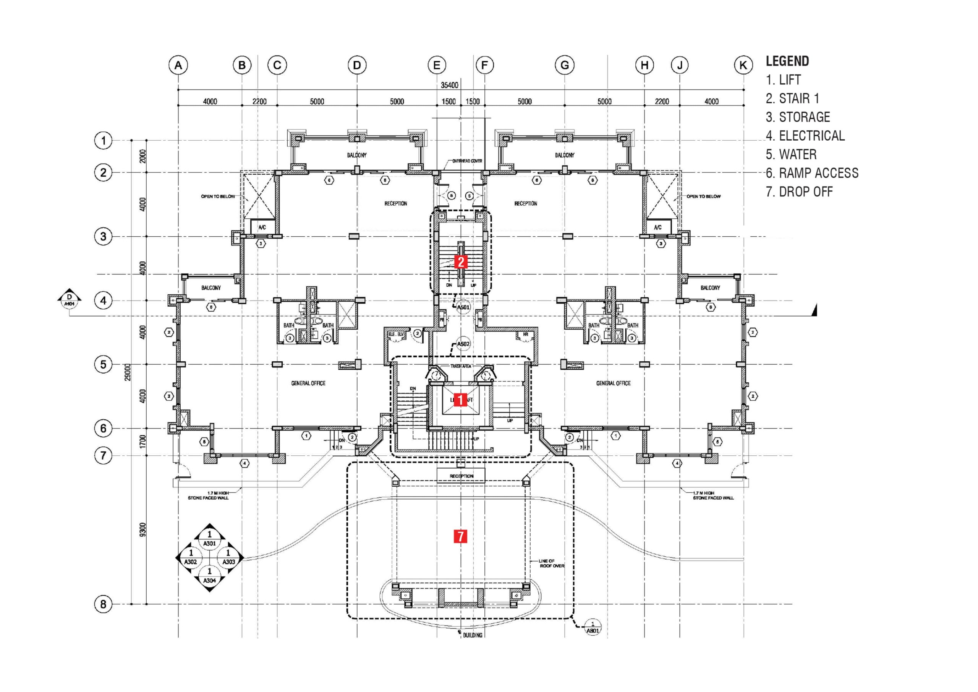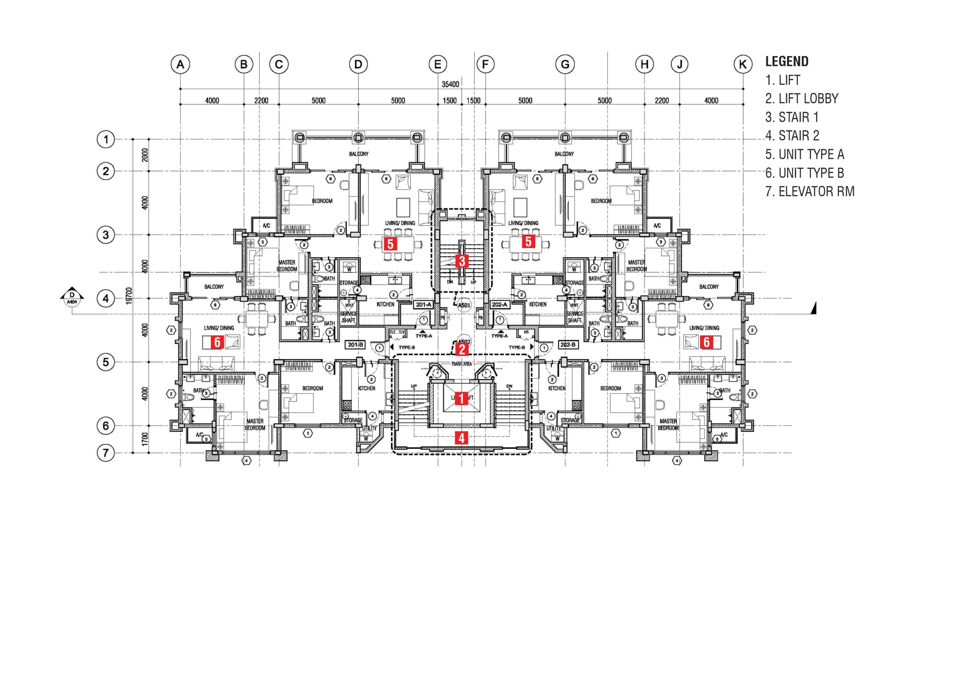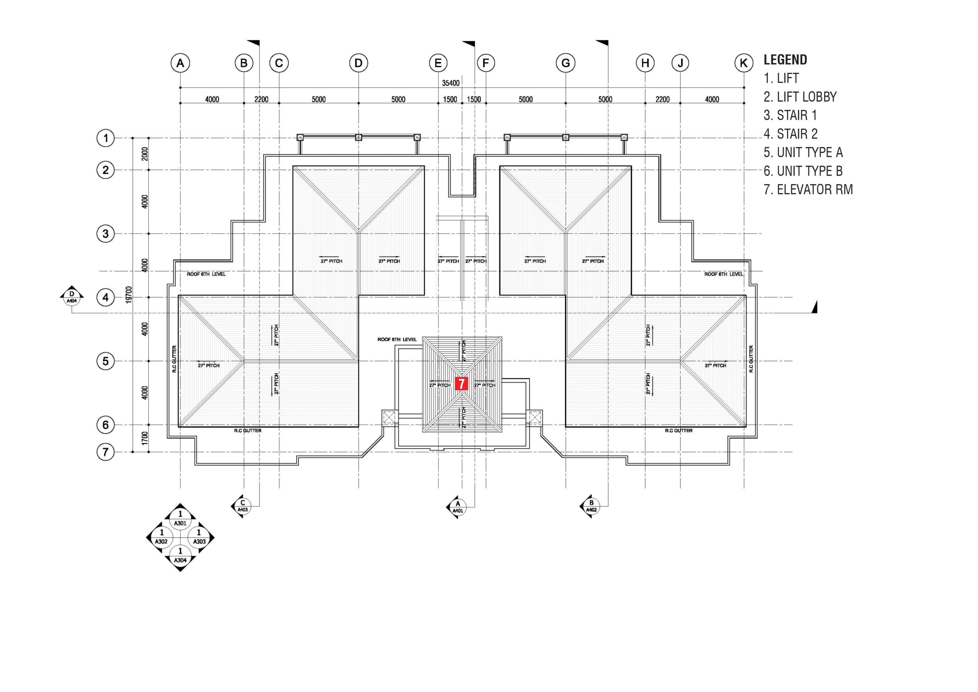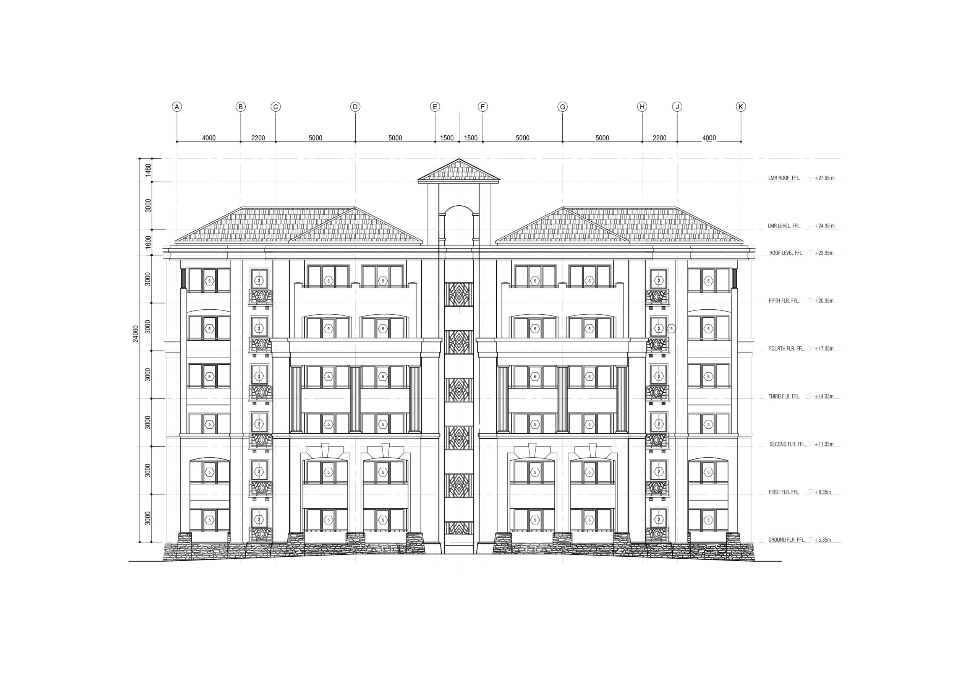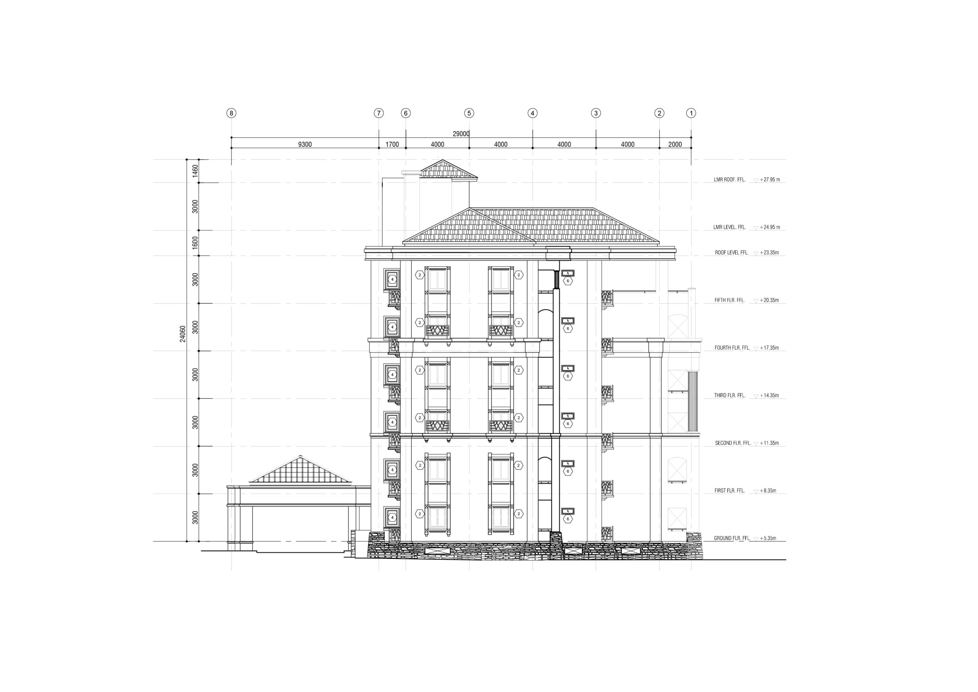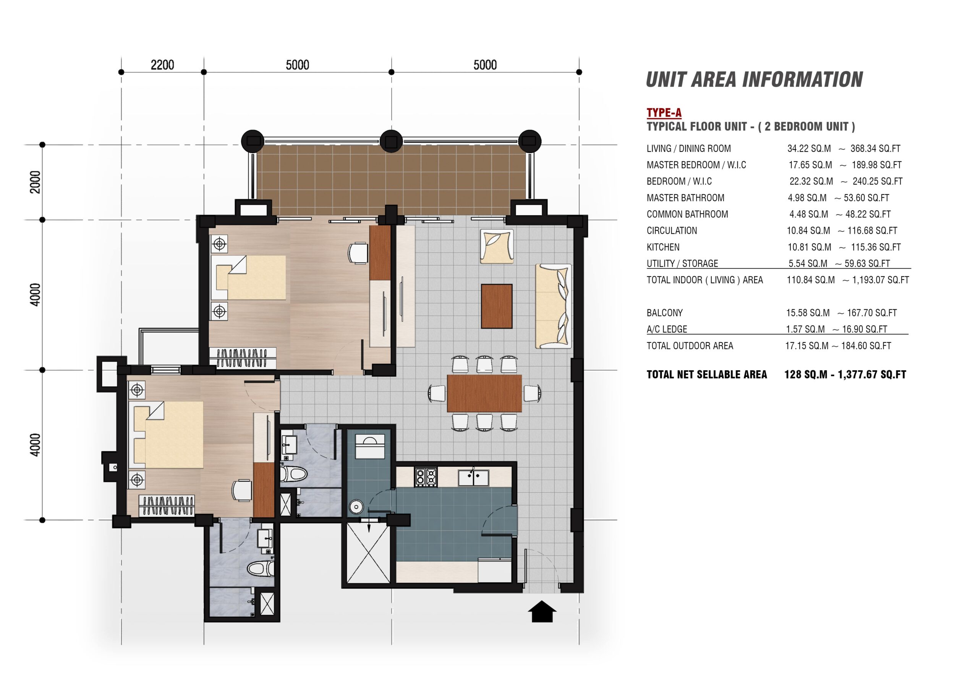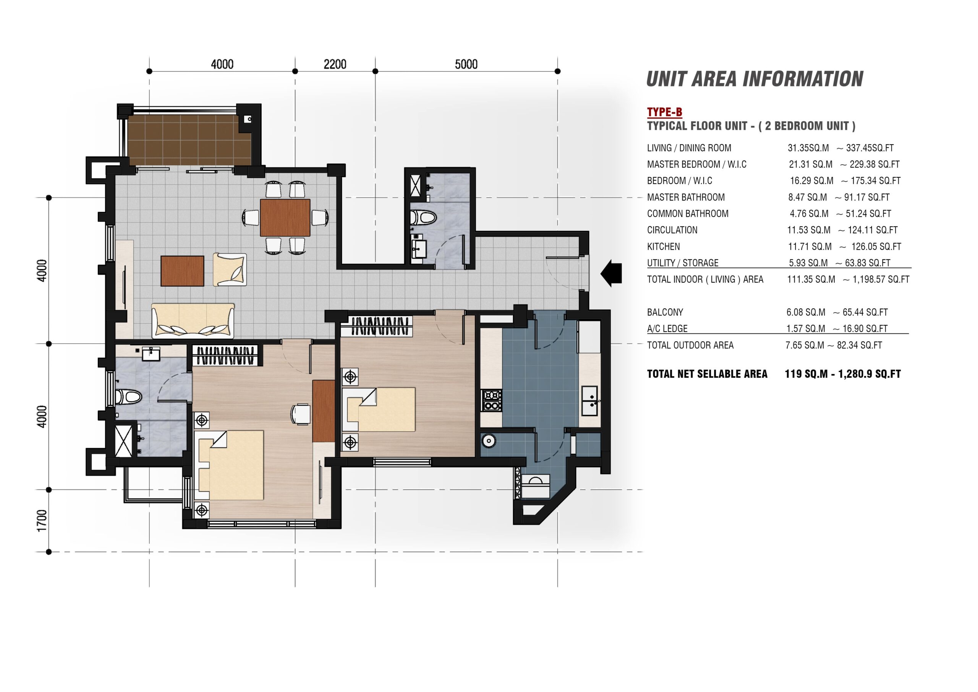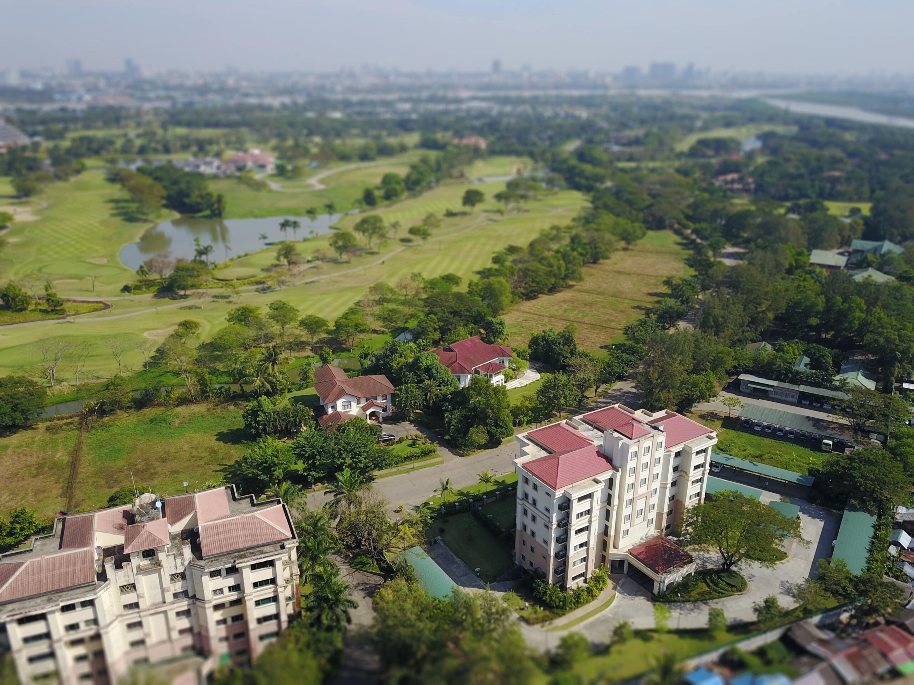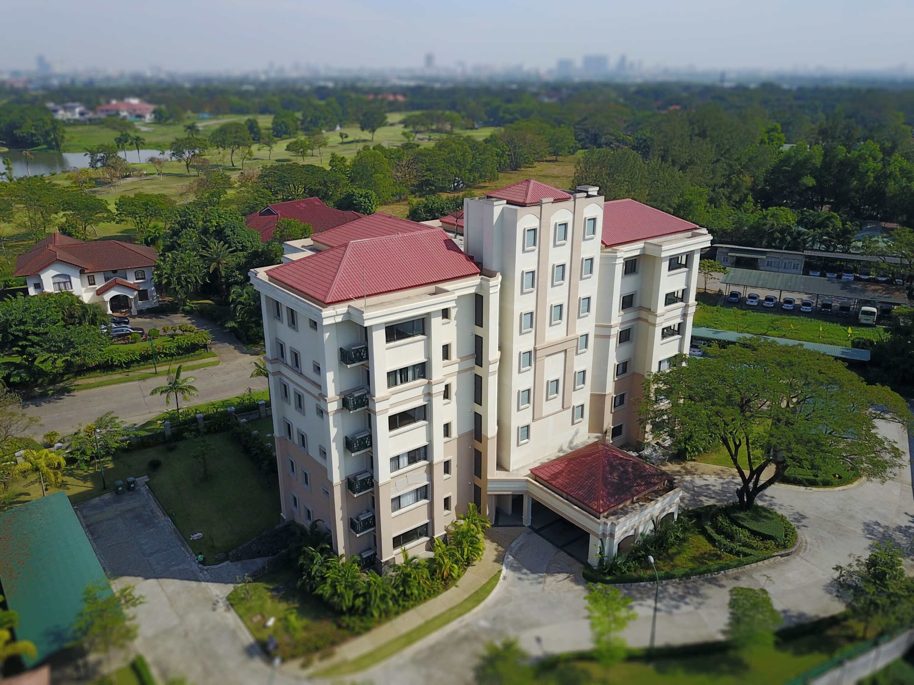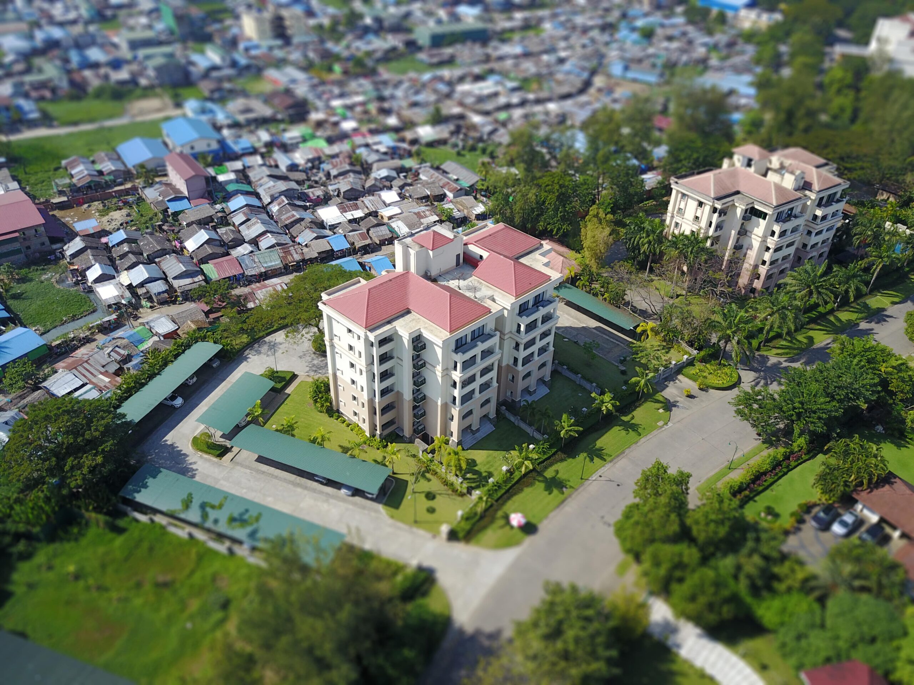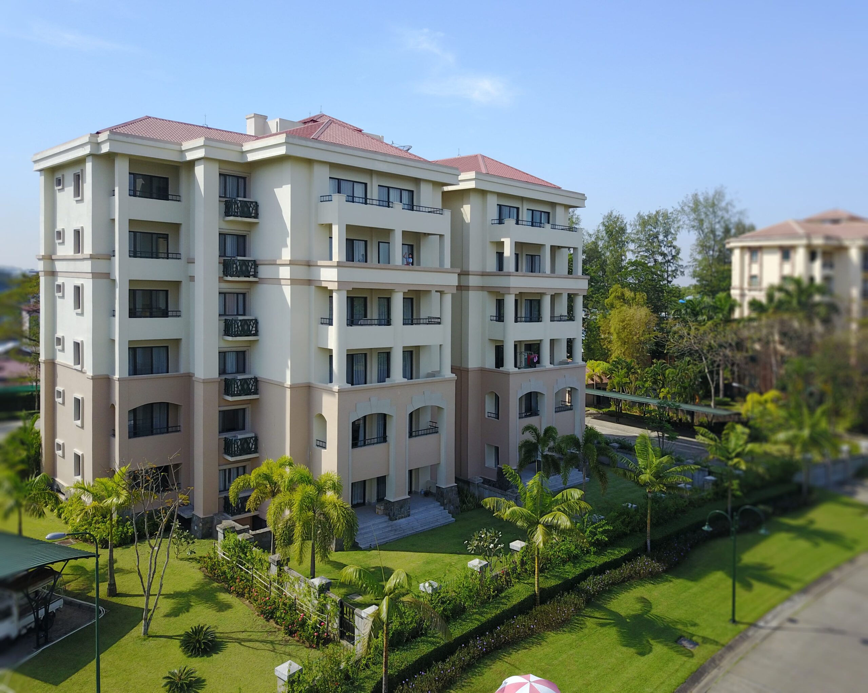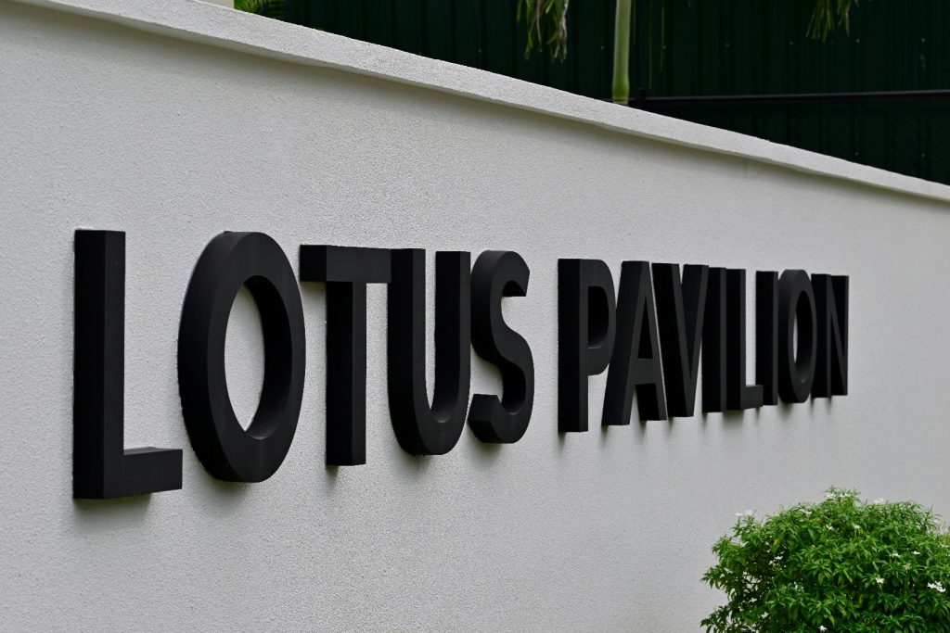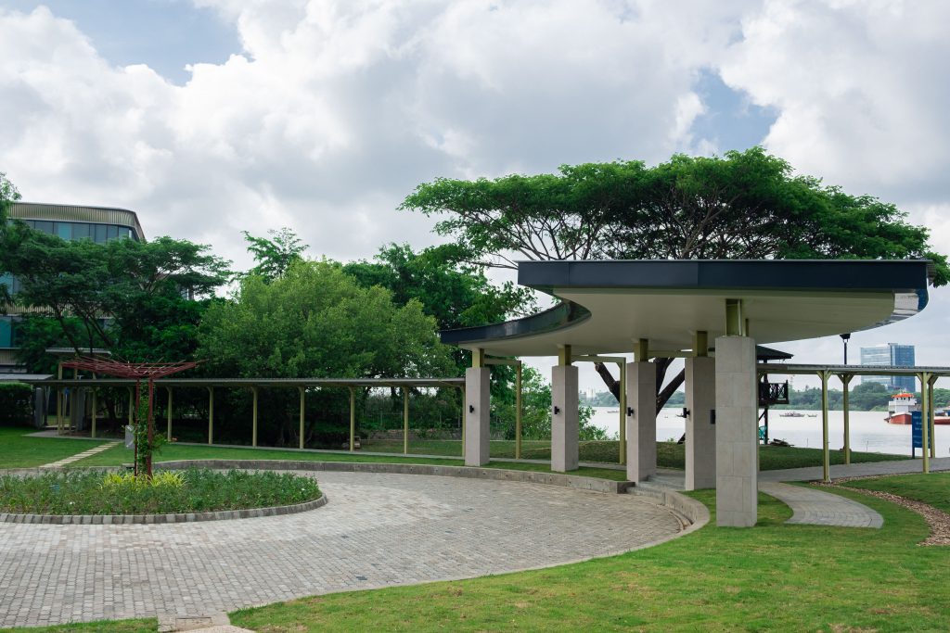Golf Course View Apartment B
Initiated in April of 2014, this project was intended to expand the housing offer to residents on Pun Hlaing Estate to include smaller 2-bedroom apartments, diversifying the existing housing stock. The rental property was to be built using existing piled foundations. The challenge for the design was to re-plan the building, changing the original 2 units per floor into 4 units per floor, at the same time maintaining the existing foundations.
The building site of 4,800 m2 (1.2 acres) contained a single 24-unit residential building with surface car parking for residents and a utility building. The 4,200 m2 building included 2-unit types with an average size of 125 m2. As the site was positioned on the boundary of the estate, the front units were designed with large open terraces facing the golf course while the rear units were designed around the front facing units, maximizing views for all. The half basement, made directly accessible from the parking area, was to be used for additional storage by the tenants and building management.
Yoma Development Group
Yangon, Myanmar
Residential – Multi Family
4,800 sqm
4,200 sqm
Completed
2017
Daniel West
Daimian Hines
Myo Min Kyaw
Min Zayar Oo
Nyan Wai Phyo
SPADPS

