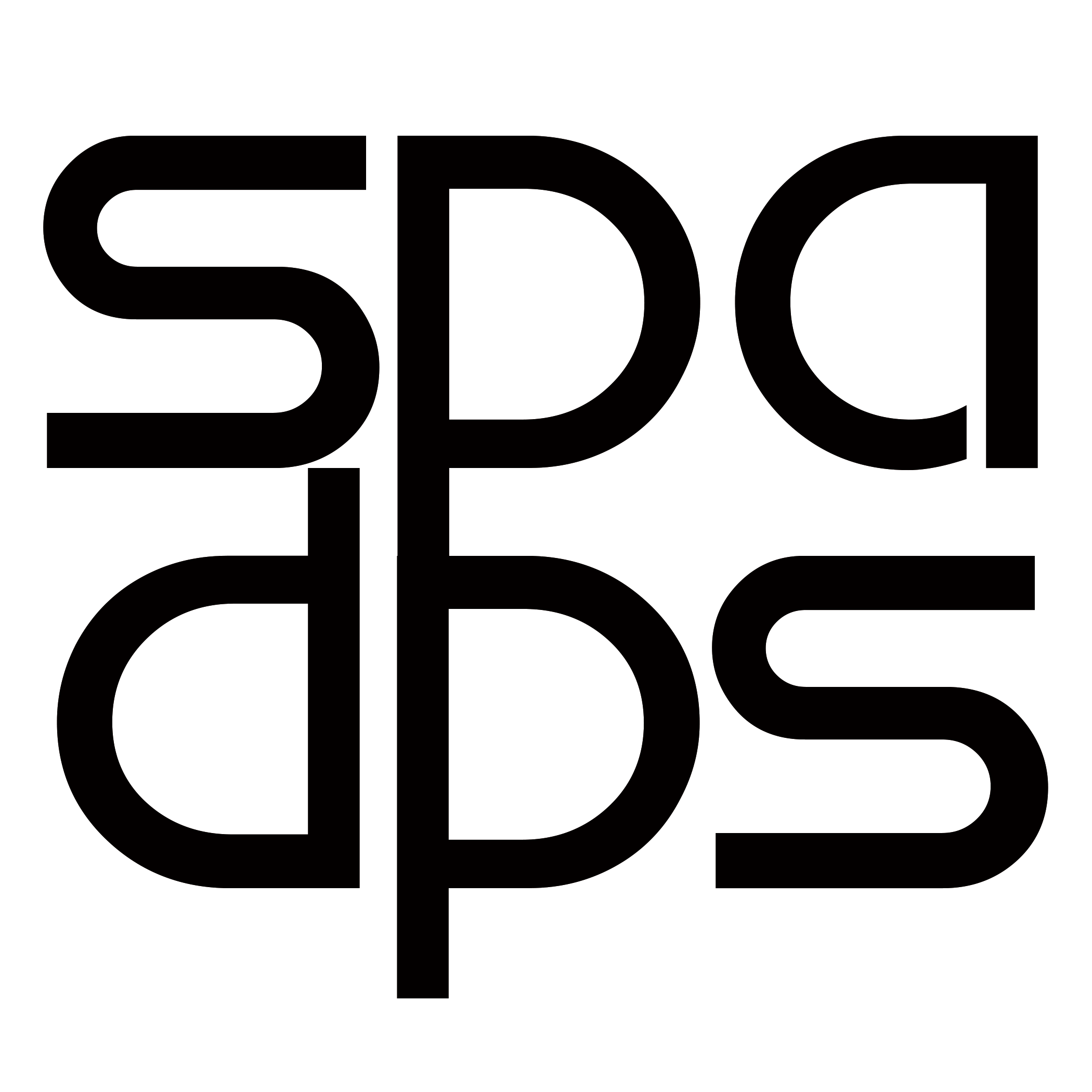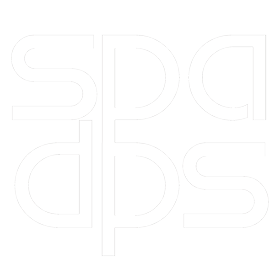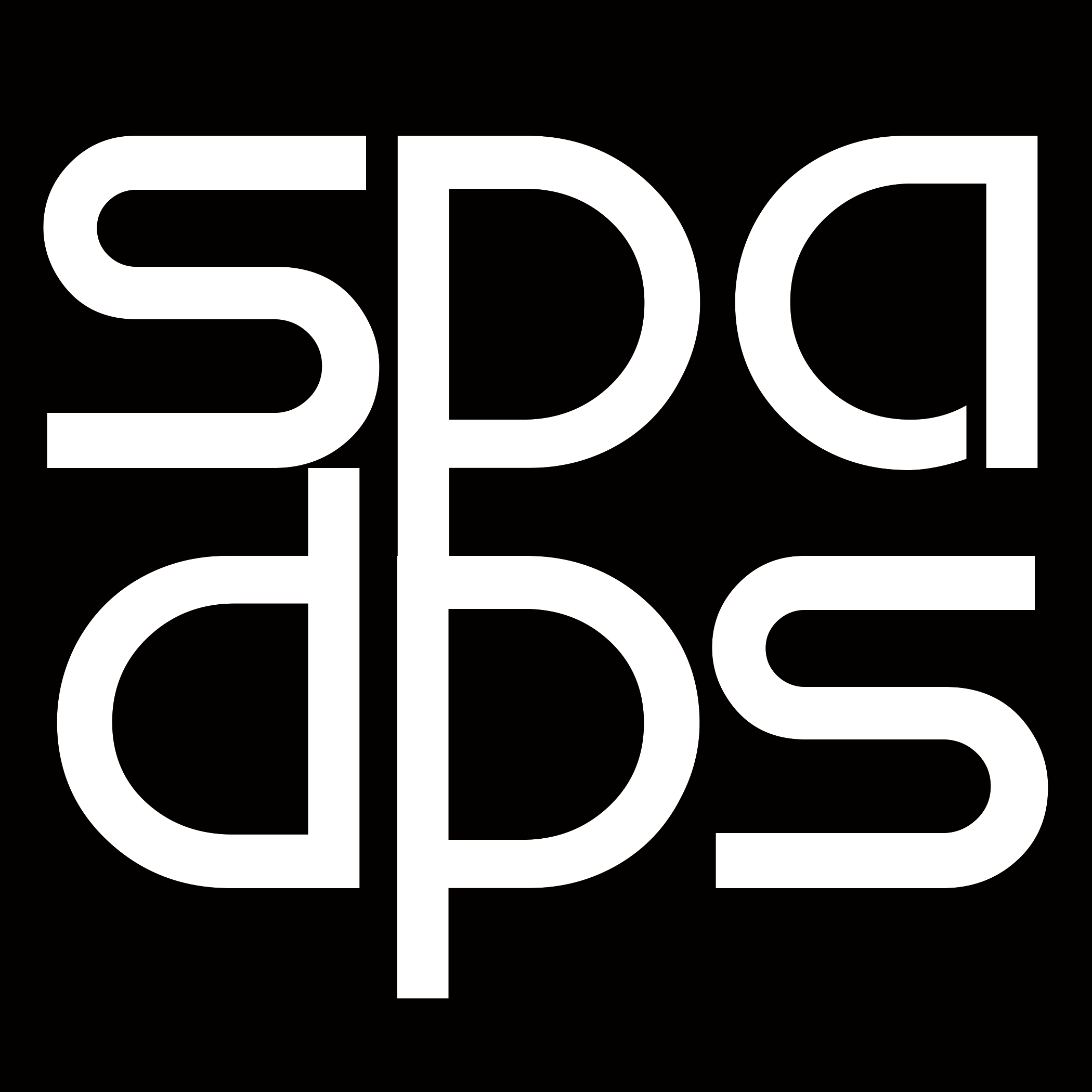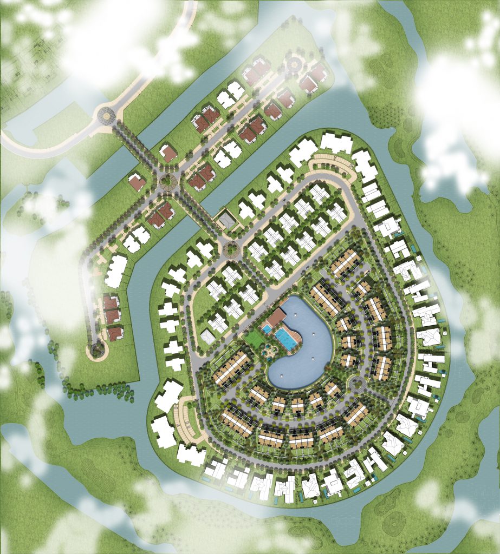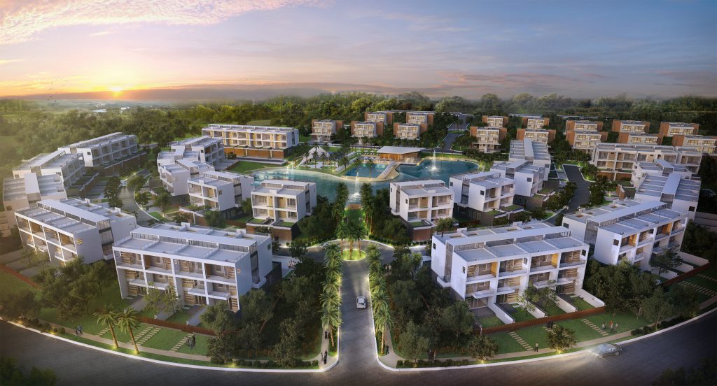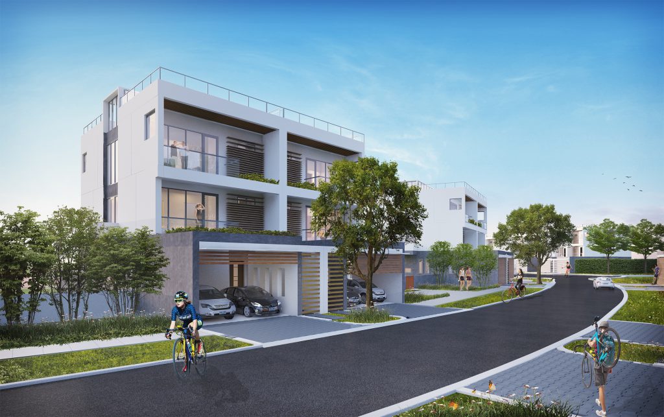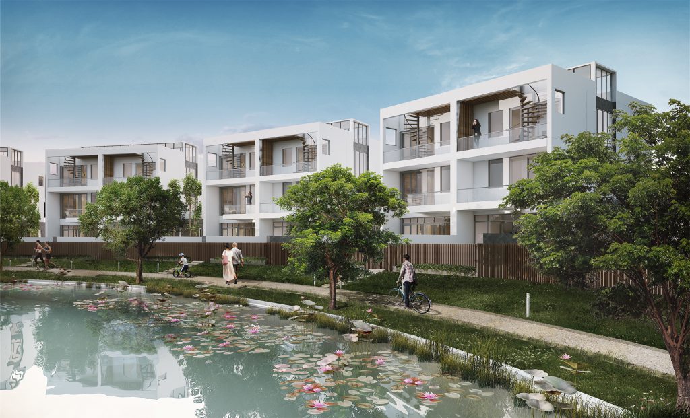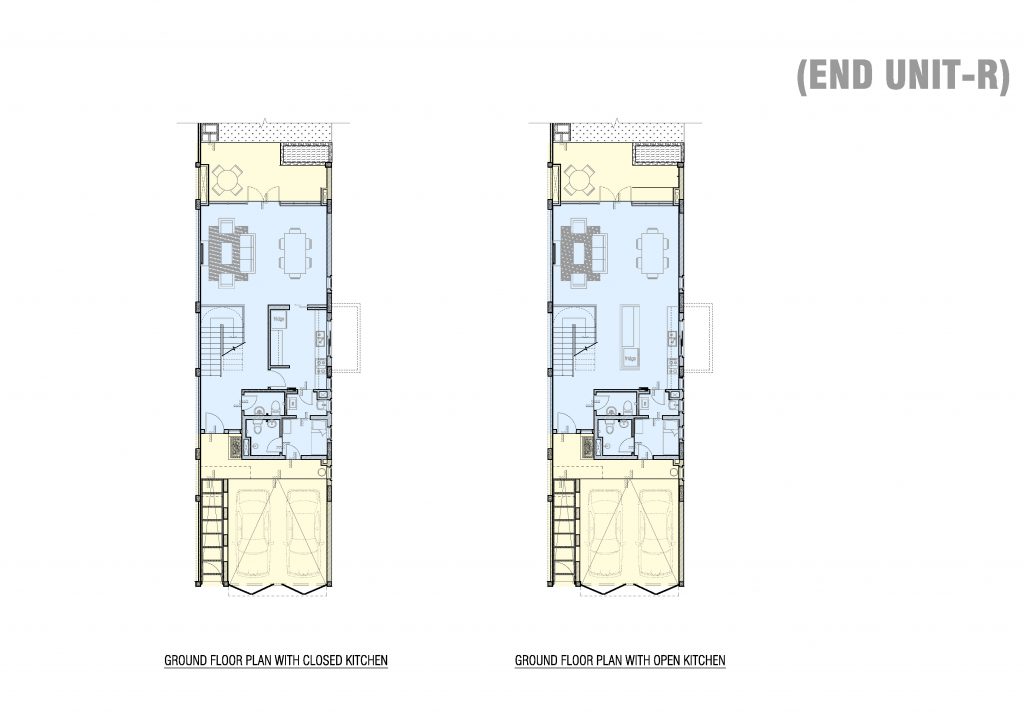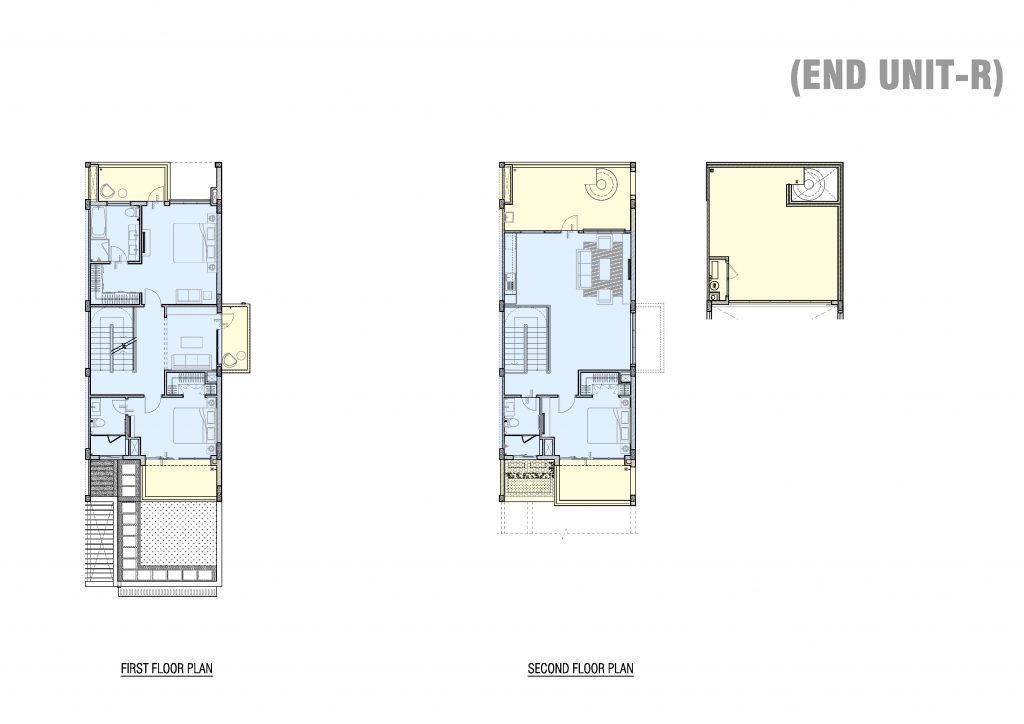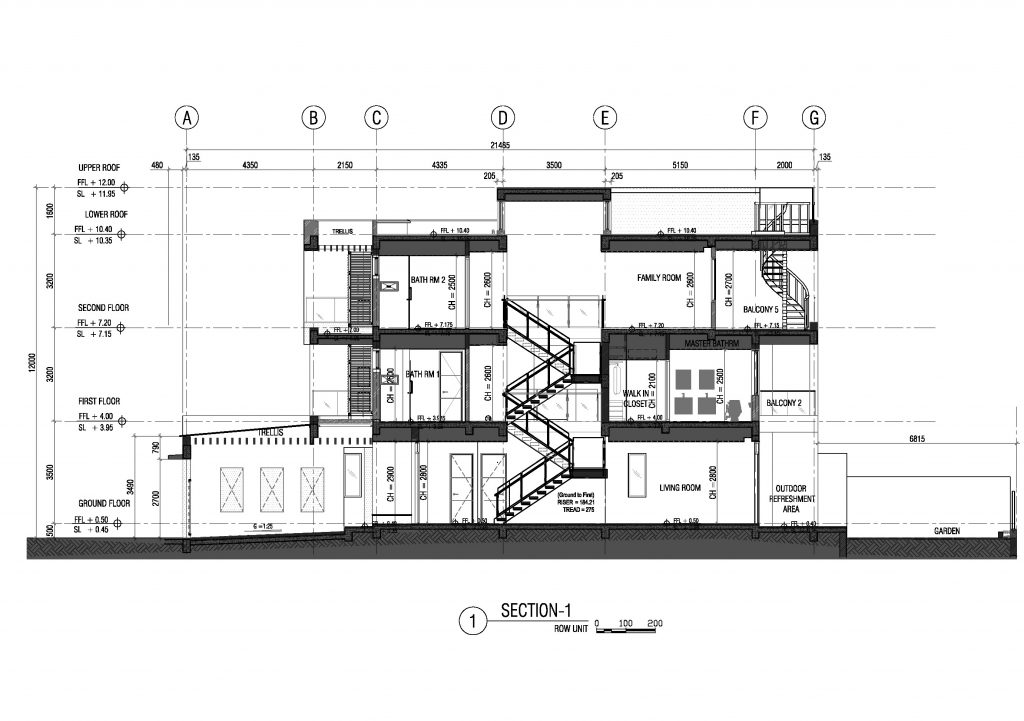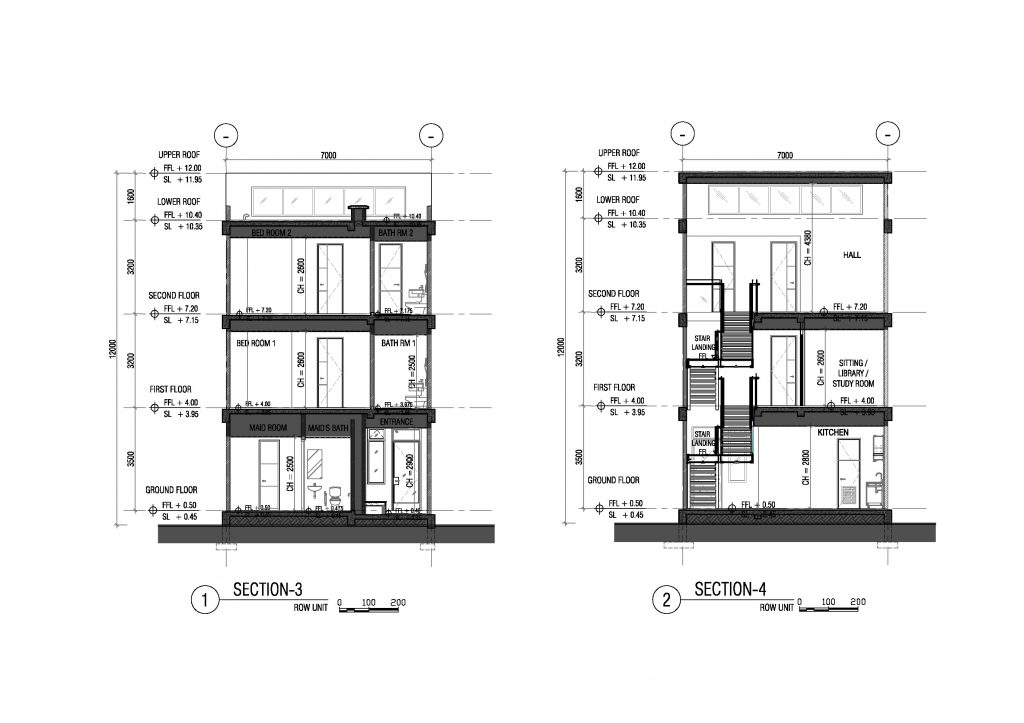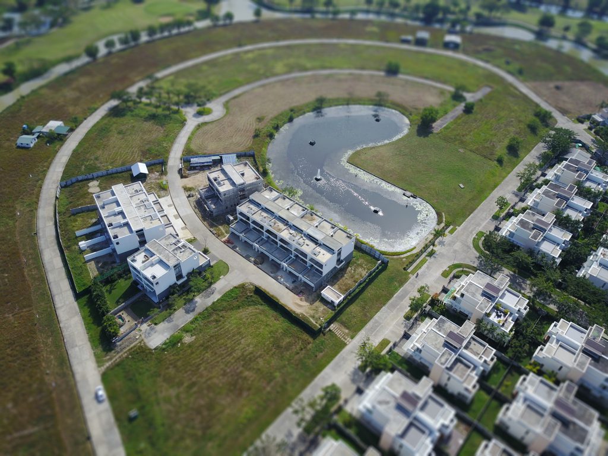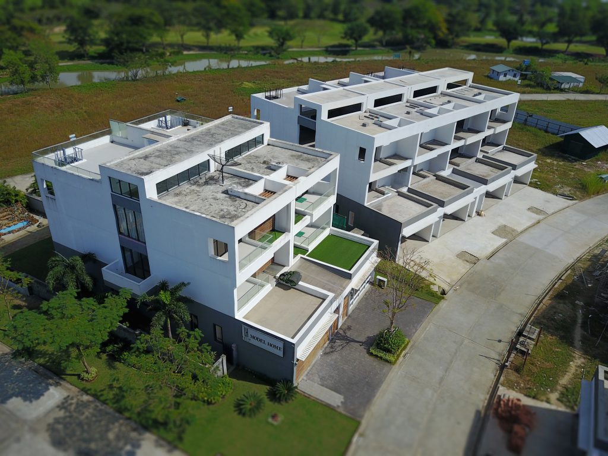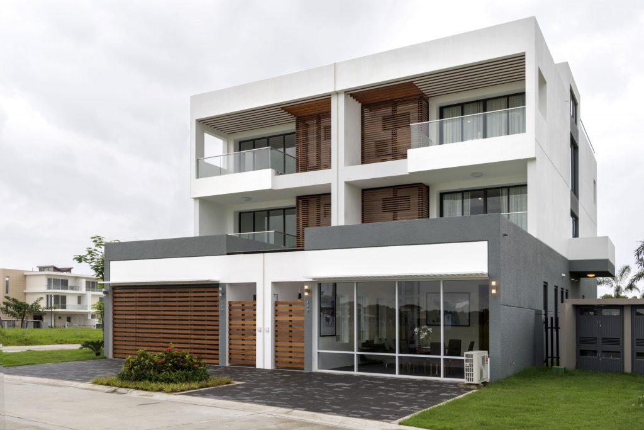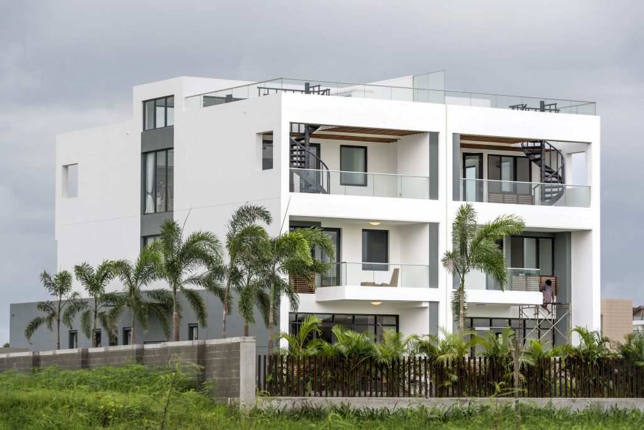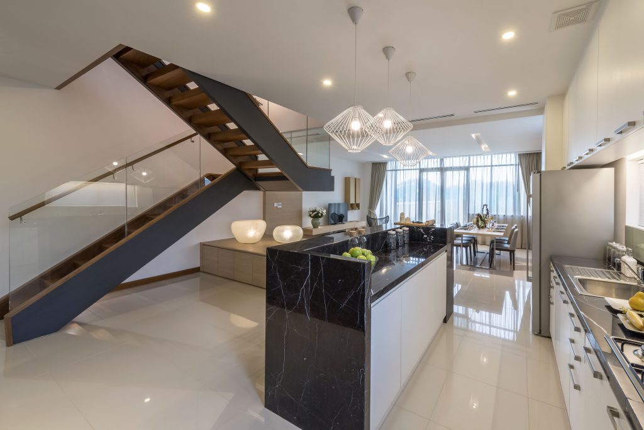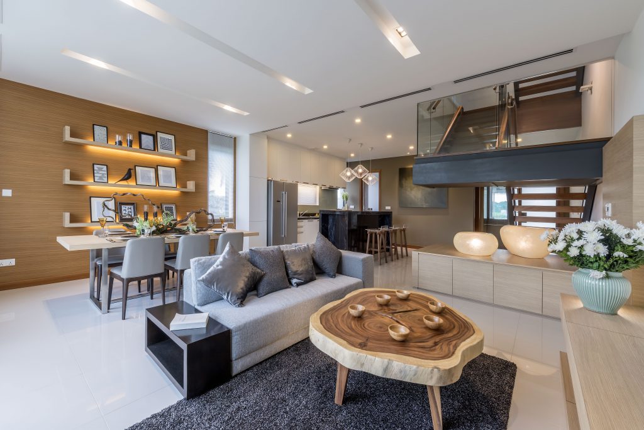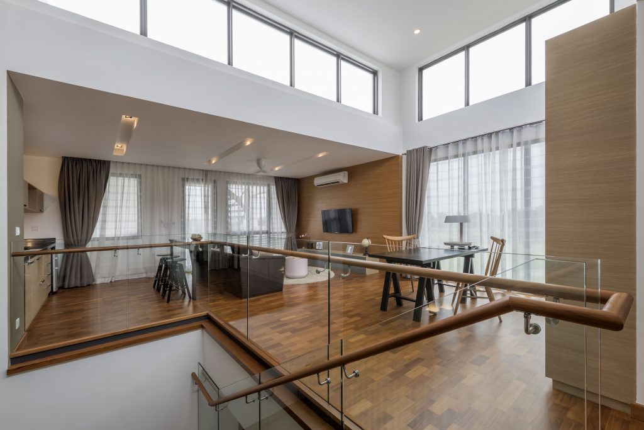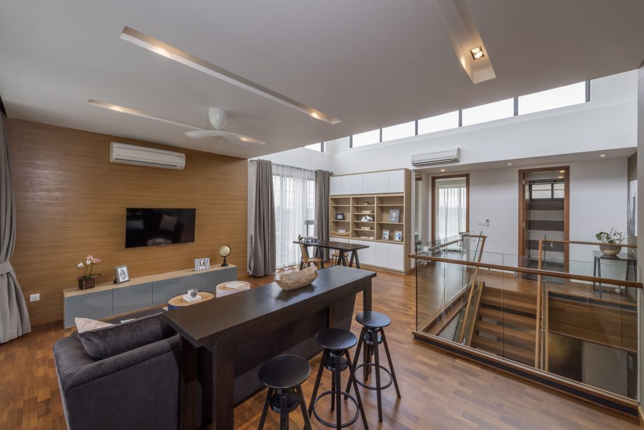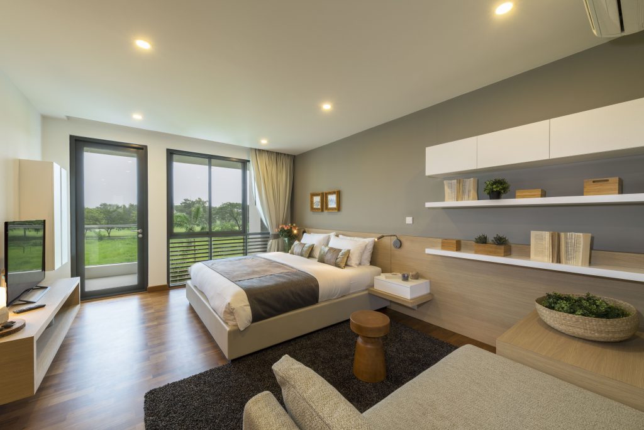The planning of the Lotus Hill housing is centered on the dual view aspect of the site, one with views over the golf course and other with direct access to a man-made lake. All properties will be within steps of dedicated facilities, inclusive of swimming pool, age specific playground areas and multi-purpose community room.
The contemporary design of the homes will reflect the time-honored tradition of modern design, providing ample natural daylight through full height glazing and framed views to the picturesque landscape beyond.
The 36,000 sqm (9 acre) site includes 71 townhouses, a man-made lake, pool, children’s play area and a multi-purpose community building. The townhouses come in two formats; an internal row house and end unit, having an external wall open to one side. The house is designed with a 7 x 22-meter building footprint, which is the basis for the housing prototype. This compact 3-bedroom home boast over 400 sqm of indoor and outdoor covered area.
Client Name
Location
Expertise
Site Area
Gloss Floor Area
Status
Year
Design Team
Daimian Hines
Soe Kay Thi Kyaw
Nyein Thida
